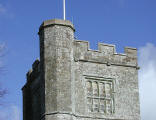English Architecture - Summary of Periods and Styles
Click on photos to
enlarge
Click on building name to see more on that building
| Anglo-Saxon c.600-1066 |
 |

|
 |
 |
|
|
||||
|
Long-and-short quoins (the stonework on the corners) |
Doorway and lesenes (vertical strips) | Deeply splayed window | Chancel arch | |
| Breamore Church | Corhampton Church | Breamore Church | Boarhunt | |
| Norman (Romanesque) c.1066-1200 |
 |
 |
 |
 |
| Round-arched
windows, flat buttresses |
Corbel table | Zigzags, beak heads, chain motif | Square, scalloped capitals | |
| Romsey Abbey | Sempringham Church | Iffley Church | Romsey Abbey | |
| Gothic - Early English c.1190-1250 |
 |
 |
 |
 |
| Tall,
slim, pointed windows (called lancets). Protruding buttresses. |
Plate tracery, i.e. hole piercing stone plate at head of window. | Circular,
moulded capitals. Pointed, moulded arches. |
Capitals with stiff-leaf and crockets | |
| Salisbury Cathedral | Salisbury Cathedral | Salisbury Cathedral | Winchester Cathedral | |
| Gothic - Geometric c. 1250-1290 |
 |
|||
| Bar tracery of circles and foiled circles | ||||
| Romsey Abbey | ||||
| Gothic - Decorated c.1290-1350 |
 |
 |
 |
|
| Intersecting
tracery (middle window) C.1300 |
Reticulated
tracery Early 1300s |
Flowing
tracery Early 1300s |
||
| Great Hale Church | Swaton Church | Heckington Church | ||
| Gothic - Perpendicular c.1330-1550 |
 |
 |
 |
|
| Panel
tracery: Verticals to the top of the window, horizontal transoms |
Castellated parapet | Octagonal piers, hollow-chamfered arches | ||
| Winchester Cathedral | Bruton Church | Alton Church | ||
| Tudor c.1485-1560 |
 |
 |
 |
|
| Square-headed windows with uncusped arches | Flattened arch of straight lines ending in curves | Tudor brick chimneys | ||
| Micheldever Church | Bruton | Titchfield Abbey | ||
| Elizabethan and Jacobean c.1560-1660 |
 |
 |
||
| Large straight-headed windows with stone mullions and transoms, gables, symmetrical facade | Renaissance motifs | Dutch gables (early 1600s) |
||
| Breamore House | Burghley House | Kew Palace | ||
| Baroque Period c.1660-1760 |
 |
 |
 |
|
| Cross windows with leaded panes (1600s) |
Facade of Classical proportions without the columns (astylar). Sash windows introduced, divided up by glazing bars. | Window frames flush with wall, projecting
cornice, dormers in roof (late1600s-early1700s) |
||
| Winchester | Winchester | Odiham | ||
 |
 |
|||
| Pediments (triangular and segmental), volutes, festoons, stone quoins on red brick (late1600s) |
Columns, quoins, Venetian windows, balustrades with sculptures | |||
| Winchester College | Grimsthorpe Castle | |||
| Georgian c.1714-1830 |
 |
 |
||
| Brick churches. Round-arched windows | Country houses with Classical Roman elements | On houses, previously flush windows now inset. Parapet replaces roof overhang. | ||
| Avington Church | Broadlands | Bishops Waltham | ||
| Georgian Gothic ("Gothick") c.1730-1780 |
 |
|||
| Pointed Gothic windows with Georgian glazing bars |
||||
| Hartland Abbey | ||||
| Georgian - Neo-Classical c.1760-1830 |
 |
 |
||
| Reverting from the Baroque to cleaner, purer Classical lines |
Pilasters and strips with Roman detailing | |||
| Kenwood House | Kenwood House | |||
| Georgian - Greek Revival c.1800-1830 |
 |
|||
| Greek rather than Roman orders: Fluted columns, without bases | ||||
| The Grange | ||||
| Victorian c.1837-1901 |
Borrowed from all the above, most notably the Gothic, Tudor and Elizabethan |  |
 |
 |
| East Stratton Church | Goddards | Highclere Castle | ||