Salisbury Cathedral 13th century |
||||
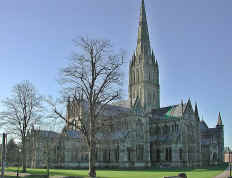
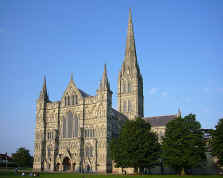
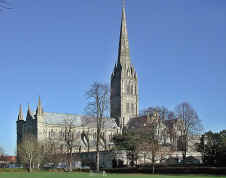 |
||||
| Click on photos to enlarge Notes in italics from Wiltshire by Nikolaus Pevsner Revised by Bridget Cherry (1975) Yale University Press, New Haven and London |
||||
|
Bishop Poore laid the foundation stones in 1220 ... Of all English cathedrals Salisbury is the most unified in appearance. It was built entirely in the course of sixty years except for its justly most famous feature, its spire (started 1334). This, though of course far to high from the Early English point of view, happens to be the work of a mason of the highest genius and fits the rest perfectly. The cathedral is built of Chilmark stone, i.e. a stone quarried a mere 12 miles from the site. The building is 449 ft long outside. The vaults are only 81 ft high inside. The height of the spire is 404 ft. It leaves all other English spires behind ... This page and two further pages go on to illustrate and describe the cathedral in more detail. Go to the further pages for West Facade and Interior. |
||||
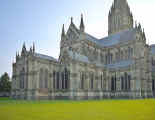
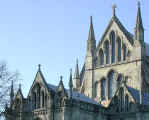
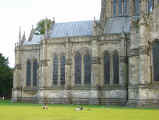 |
||||
|
The C13 has certain motifs in common
throughout which can be laid out at once. The windows are lancets, mostly
in pairs or triplets and nowhere excessively elongated and narrow. They are often shafted outside and mostly
inside - nearly always with Purbeck marble shafts. The windows appear with and without tracery,
the tracery being of the plate variety. The buttresses are characterized by a group of
five closely-placed set-offs (to throw off water) about two thirds
up. The base of the cathedral and the buttresses have also many set-offs,
and at the sill-level of the windows there is yet another course
with four set-offs. The top parapet is panelled with trefoil-headed
panels. It rests on a frieze of pointed trefoils with a band of
half-dog-tooth between them. |
||||

 |
||||
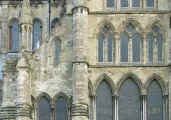
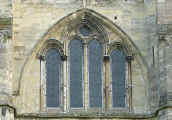
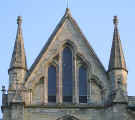 |
||||
|
East transept and main transept on north side. Detail of east transept in lower row. On the ground floor ... the lancets continued to the l. and r., towards the buttresses, by rising half-arches, an oddly fragmentary motif, hard to explain, and harder to appreciate. It is going to puzzle us more often as we go W. ... |
||||
 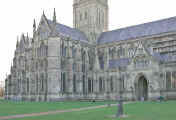 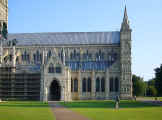 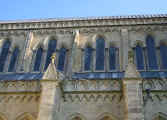 |
||||
|
The NAVE is of ten bays. ... A tall N porch two bays deep is added ... The nave clerestory has flying buttresses not evenly distributed on N and S. ... The flat C13 buttresses, as they finish, do not divide the trefoil frieze into sections, but run up into one awkwardly elongated arch. |
||||

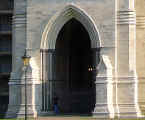
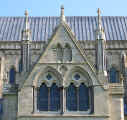 |
||||
|
The NORTH PORCH is a very fine piece. Externally it continues the system of the nave, but the E and W walls are entirely blank, and the N wall has a tall and wide, richly shafted entrance. |
||||
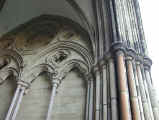
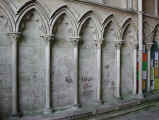
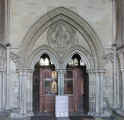 |
||||
|
One tier of shaft rings. Richly moulded arch.
... Inside, the porch is vaulted in two bays ... On the upper stage each
bay has two pairs of blank lancets. All shafting is detached. The capitals
are moulded here. The arches have pointed cusping. The quatrefoils in the
circles are also pointed. They must still be called blank plate tracery,
but come very close to bar tracery. ... |
||||


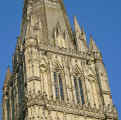
 |
||||
|
CROSSING TOWER and STEEPLE. The Early English cathedral was meant to have only a relatively low lantern tower. ... The C13 stage of the tower, the one against which the roofs abut, has tall blank E.E. arches with depressed trefoil heads. Shafts and stiff-leaf capitals ... Then the Decorated work begins. Its date, as has already been said, is 1334 etc. Ballflower frieze and blank battlements and then two tall stages. They are studded everywhere with ballflower. Tall two-light windows with circles over. ... Friezes of cusped lozenges and trefoils. All these motifs are an intelligent, up-to-date restating of E.E. motifs of the cathedral. The angle buttresses start flat and set-back, but in the Dec work turn polygonal, with fine blank arches, tracery, and gables ... The spire is wonderfully slender, and the solution of the problem of how to reach the octagon from the square is perfect. Short crocketed pinnacles on the buttresses, in the middles of the sides at the foot of the spire lucarnes under crocketed gables and with pinnacles, and again at the corners taller inner pinnacles rising higher than the lucarnes. They are square, with their own angle buttresses and angle pinnacles, as it were. ... |
||||
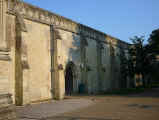
|
||||
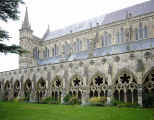
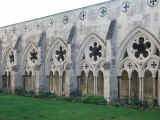
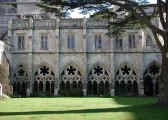
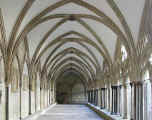 |
||||
|
On the south side of the cathedral, the Cloisters. Begun about 1270. The exterior of the cloister ranges is very bare, without windows and only with simple buttresses, but the leitmotif of the parapet of blank trefoil-headed panels is preserved even here. There are twelve bays to each walk. ... The cloisters introduce the bar tracery of Westminster Abbey to Salisbury, and with it a sumptuousness so far quite absent from the design of the cathedral. The lancets which had dominated up to 1270, even with what plate tracery there is, emphasise height, the cloister openings breadth. They are framed by plain buttresses with plain set-offs. Each bay has two-light openings with a deeply moulded quatrefoiled circle. The trumeaux (central mullions) are of a centre shaft with two shafts at r. angles to the wall attached to it and two detached shafts in the direction of the wall - a subtle, wholly successful arrangement. All capitals are moulded. In the lunette above the two pairs is a large circle alternately cinquefoiled and sexfoiled. ... Above the arcade runs a parapet with small quatrefoiled circles, two to each bay. ... Above the N half of the E walk is the library, built in 1445. It has straight-headed cusped two-light windows ... The interior of the walks is rib-vaulted throughout, with quadripartite bays and bosses. The ribs and transverse arches have the same thickness and mouldings. ... The walls of the cloister walks are all covered with blank arcading, echoing the openings with their bar tracery. Each bay has two arches with a big sexfoiled circle over. All shafts are detached. ... |
||||
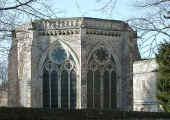 |
||||
|
The chapter house, of about the same date as the cloisters, ... is an octagon, with gloriously spacious windows of four lights with two quatrefoiled circles and a large octofoiled circle over. ... Frieze without dogtooth and parapet. Buttresses without the multiplied set-offs. ... |
||||
| Continue
to: West Facade Interior |
||||
