Salisbury Cathedral - Interior 13th century Continued from Exterior Click on photos to enlarge |
||||
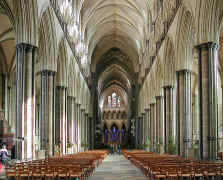
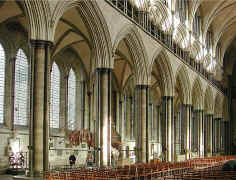
 |
||||
|
The interior of Salisbury Cathedral is as unified as the exterior. That gives it its perfection, but also a certain coolness. The whole interior (like the whole exterior) has certain motifs in common: particularly the slender, detached polished Purbeck shafts applied wherever possible. These, in conjunction with the consistently used lancet windows, endow the interior with a vertical vigour needed to counteract the relative lowness of the vault and the strong stresses on horizontals, especially in the gallery. The result is poise, and so contributes to the perfection of the whole. |
||||
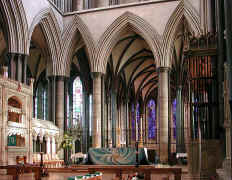
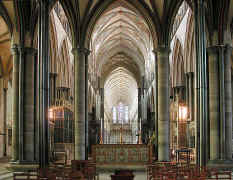 |
||||
|
Left, view from choir into retrochoir and Lady Chapel at the east end. Right, view west from the retrochoir. Scott's reredos and iron screen were scrapped in 1960, a crime against the tenets of the Victorian Society, but the need of the C13 cathedral was indeed greater than theirs. |
||||
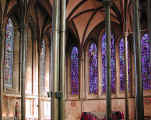
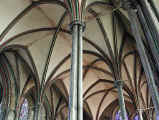
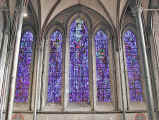
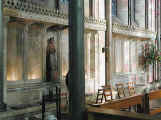 |
||||
|
The Lady Chapel as well as the retrochoir have narrow aisles (on the 'hall' principle) ... What distinguishes Salisbury at once from Winchester is the emphasis on the slenderest Purbeck shafts. In the Lady Chapel the piers separating nave and aisles are just single Purbeck shafts ... like stove pipes, it has been said disrespectfully. In the retrochoir there is a cluster of five shafts instead, all detached. ... The detached wall shafts of the Lady Chapel aisle walls to carry the vaulting become a recurrent motif throughout. The windows moreover also have detached shafts throughout. ... Against the walls of the Lady Chapel Perp niches with little fan-vaults, a foliage frieze, and cresting. |
||||
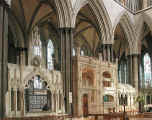
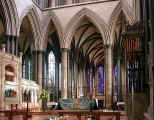 |
||||
|
The High Choir has piers of beautiful grey unpolished Purbeck with black, polished, detached Purbeck shafts. Arches with many thin rolls, dog-tooth and hood-moulds with stops consisting of two pellets. On the east side, the arches to the left and right a little higher than the middle one - the first of the minor oddities inside of which we have found so many outside. The reason is that the wide band of mouldings is the same for the three arches and that the steeper angle of the side arches pushes their apex up higher. ... |
||||

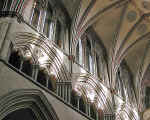 |
||||
|
The
gallery at Salisbury emphasizes the horizontal particularly strongly. The
E wall at gallery level has five arches, the middle one a little wider.
They are thickly Purbeck-shafted, and the arches themselves are
cinquecusped. The clerestory has a group of five stepped lancets. The
outer bays have rising half-arches ... |
||||

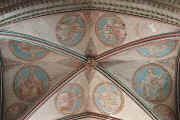 |
||||
|
The
vaults of the choir are quadripartite rib-vaults on an oblong
plan ... Ribs and transverse arches are, as in the E parts, very thin and
of the same thickness ... |
||||

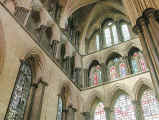 |
||||
|
The
East Transepts are separated from the chancel - for safety's sake - by
strainer arches inserted probably in the C14. Their date is uncertain.
They stand on Chilmark piers with attached shafts, deliberately similar to
those of the C13. Small Perp leaf capitals. Arch with many fine mouldings,
and on its apex an inverted arch, the two together forming the shoring
action. ... |
||||
| Whistler | ||||
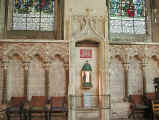
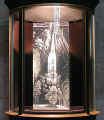 |
||||
|
In the north-east transept,
a glass prism spinning
slowly presents three cathedral motifs. The plaque below it reads: |
||||
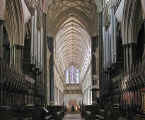

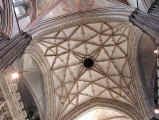
|
||||
|
First picture, looking west from choir. Second and third picture, main transepts crossing: The piers have five shafts to each side. ... The arches are studded with thick C15 fleurons. A lierne-vault was also put in in the C15. It is thinly cusped. The geometrical patterns are such that the step to Elizabethan plaster patterns really is not wide. But above is the lantern stage of the C13, originally open from below. ... |
||||



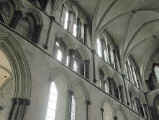 |
||||
|
Main Transepts. Between crossing and transepts strainer arches were put up in the C15. They have wide jambs with tall, narrow image niches, embattled tops, and spandrels with open tracery. In the tracery straight and nearly straight diagonals play an important part. ... The main transepts are again nearly identical. The E arcade has first one of the octagonal piers, then piers of four strong grey shafts without black ones. ... The gallery above has sub- and super-arches with foiled circles as in the choir. The transept end walls are very similar to those of the E transept end walls ... but the three arches on the gallery level are of equal width, and the climbing arches of the clerestory are treated differently too. ... In the W walls are three pairs of lancets, then on the gallery level three two-light pairs ... The vaulting-shafts, as in the E transepts, start close to the foot of the upper windows. ... The clerestory with shaft-rings as on the E side. |
||||
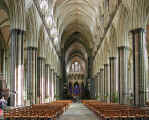
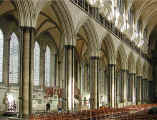
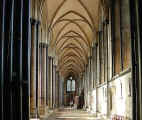
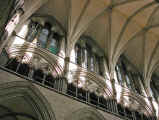 |
||||
|
The nave continues the system without major revision. ... The arcade piers are now grey quatrefoils set diagonally with four black shafts in the main directions ... The piers are placed on continuous sleeper-walls (due to the swampy terrain?) - visible in third picture of north aisle. The richly moulded arches have no dog-tooth, but hood-mould stops with stiff-leaf instead of pellets (as in the choir). On the gallery ... the mouldings round the foiled circles are much deeper and more subdivided (than in the choir), i.e. on the way from plate to bar tracery. The clerestory continues as in the main transepts, i.e. with shaft rings. ... |
||||
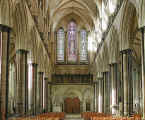
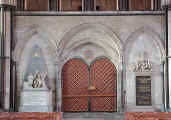
|
||||
|
The W wall is again an embarrassment (like its exterior). How can it be that the designer cared so little for any linking with the nave walls? Did the sense of keeping part from part as isolated units, as we have seen it at work on the whole exterior, go so far that even walls inside were not seen in conjunction? The ground floor has three blank arches, the middle one much wider. They have stiff-leaf stops, and their capitals are just a little below the shaft-rings of the nave W responds. Under the middle arch is another blank arch, and under this the two real arches of the portal. Stiff-leaf stop in the middle. The string-course finishing this ground-stage at the top is not at the level of the capitals or abaci of the nave piers. The next stage has four pairs of blank arches with quatrefoiled circles over. The arches are pointed-trefoiled. Then the great W window, amply shafted. The shafts have two tiers of shaft-rings. here again the system of the nave walls is in no way continued. The sill of the great triplet is just that painfully little lower than the floor level of the gallery. |
||||
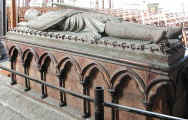
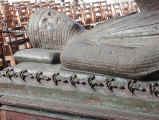 |
||||
|
A plaque below the effigy reads: William Longespee, Earl of Salisbury. Illegitimate son of King Henry II and half brother of King John. He was present at the laying of the foundation stones of the Cathedral in 1220. He died in 1226 and was the first person to be buried in the Cathedral. Tomb-chest of wood with wooden shafts carrying pointed-trefoiled arches. This was once covered with gesso and painted. The effigy of freestone is the earliest English military effigy. Chain mail, also covering the one visible arm and hand. ... |
||||
| To Cathedral Exterior | ||||
| The Cathedral Close | ||||