|
Salisbury, Wiltshire - The Cathedral Close
|
||||
| It may well be said that Salisbury's is the most
beautiful of English closes ... with moreover houses of absorbing architectural
interest. The Salisbury Close has more such houses than any other; that is
certain.
Most of the houses in the Close are in the West Walk and the North Walk which emanate from the Green in the north-west corner (full name Choristers' Green). The Green, shown above, is the first part of the Close when entering through the North Gate from the High Street. |
||||



 |
||||
|
North Gate, looking into the Close, and out. Perp. Four-centred arch to the N. Traceried spandrels. Quatrefoil frieze. Two small upper windows. Another panelled and quatrefoiled frieze. Battlements with shields. To the inside niche for a statue now inhabited by Edward VII. Here also fragments of Old Sarum, diaper and zigzag. |
||||



 |
||||
|
Nos.39-46, the Matrons' College, established by (bishop) Seth Ward in 1682 and quite possibly designed and approved by Wren, ... Low, of two storeys, with a hipped roof. Thirteen bays and projecting two-bay wings. Two-light mullioned windows with frames flat except for a slight outer moulding. In the wings dormers with circular windows. Doorway with a segmental pediment on brackets. Above, inscription cartouche with open scrolly pediment. Steep top pediment with coat of arms and garlands. Octagonal glazed lantern. ... |
||||
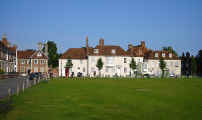

 |
||||
|
East side of The Green. No.38 has a late-C18 doorway, but inside a large wall-painting of the mid C17 ... No.36 is Georgian, of five bays and two storeys, with a hipped roof. Wide stone doorway with Tuscan pilasters and pediment. |
||||


 |
||||
|
South side of The Green. No. 34 faces E with two early Victorian bargeboarded gables. No.35 has C16 to C17 brick and stonework to the N. |
||||
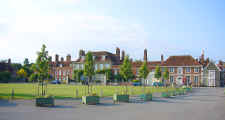


|
||||
|
North side of The Green. In the middle, Mompesson House is dated 1701 on a rainwater head. It is ashlar-faced, of seven bays, with a hipped roof. The windows to the l. and r. of the centre are narrower. Doorway with big open segmental pediment filled with garlands. It rests on brackets. The window above has side scrolls and garlands. Fine gatepiers, iron gates and iron railings. The other sides of the house are brick. ... |
||||

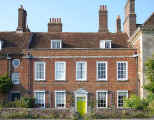

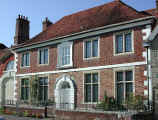 |
||||
|
To the left of Mompesson House
(first two pictures). No.55
is C18, of five bays and with a big three-bay pediment.
Segment-headed doorway. |
||||


 |
||||
|
Now the West Walk, starting on
the west side of The Green.
No.56, Hemingsby House, is gabled and quite modest externally, but it has a little wing
projecting on the r. and in this a C14 portal blocked (not
visible). Above a C14 E
window ... The walls of the wings have hundreds of tiles, partly laid
herringbone-wise. They are said to come from Old Sarum. The main
entrance is Perpendicular and inside there is a hall of the 15th century.
... |
||||
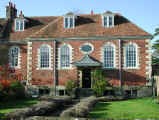
 |
||||
|
No.56c Wren Hall (a recent
name) ... formerly the Cathedral School, completed in 1714. Five bays,
brick, on a basement of stone with small mullioned windows. Quoins. Hipped
roof. Large windows with basket arches. Doorway with an oval window over.
... Funded by a former pupil, Sir Stephen Fox - he built Farley Church,
also in the style of Wren. |
||||


 |
||||
|
No.58 is the Wardrobe (now
military museum), a very big house. ... Flint, brick, and stone irregularly used. Recessed
centre and projecting wings, each with two gables. They have Victorian
barge boards. In the centre on the first floor a six-light window with two
transoms. Below an early C19 (?) brick arcade of three Tudor arches, and
behind it a large blocked C17 window, straight-headed. ... |
||||



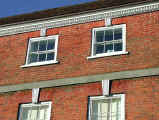 |
||||
|
First two pictures. No.60,
the North Canonry, ... pre-Reformation and C17 and very much Sir G.G.
Scott. Flint and stone. Ashlar-faced projecting centre with polygonal
angle buttresses and pinnacles. Top gable. On ground floor and upper floor
a large seven-light window with transom. To the r. archway with a
pedestrian entrance to its l. Four-centred arch. This lies in a lower
wing. Here at once a canted oriel,
Scott's work. This and the following original three-light window have
arched lights without cusps, a Henry VIII form. On the first floor
cross-windows with finely moulded surrounds and the initials R.H. ... The
l. attachment is C18 with a Victorian front (not shown). |
||||



 |
||||
|
No.65, The King's House (called such since a visit by King James I in 1610) ... The house is large and lies back. It is of flint. The centre has on the l. a two-storeyed C15 porch with diagonal buttresses and E entrance (front). The N entrance to the porch is C19 (side). The entrance arches are panelled and the porch has a very handsome fan vault inside. ... Renewed mullioned and transomed windows replacing medieval (C13?) windows whose outline is visible. ... Then to the r. a taller brick bay was added in the late C16. Big two-storeyed canted bay window. The ground floor has one transom, the upper floor two transoms. ... |
||||
| Whistler | ||||



 |
||||
|
Myles
Place. No.68 is the stateliest C18 house in the Close, too townish
almost for its location. The house is said to have been built in 1718.
Ashlar-faced, but brick on the sides and at the back. Seven bays with
three-bay centre. Basement, two storeys with giant pilasters and attic
above the cornice. Parapet on the attic. ... The doorway has a segmental
pediment on Corinthian pilasters. ... Sir Arthur Bryant the historian
lived there after the second World War until his death in 1985. |
||||


 |
||||
|
Now along the North Walk. No.26
is a rather gaunt four-bay Georgian house of two and a half storeys;
cemented (obviously removed since Pevsner wrote this).
Late C18 doorway. Brickwork on the front is all headers. |
||||



 |
||||
|
No.15,
Malmesbury House ... a seven-bay ashlar facade of probably Queen-Anne date
(built by 1719). Seven bays, two storeys. Two narrow windows l. and r. of the centre. This facade
is only one room deep, and was added to an existing C15 or C16 house. ..
Strikingly splendid interior. |
||||
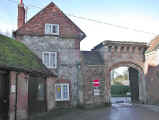
 |
||||
|
On the south side of the Close. Harnham Gate. Double-chamfered four-centred arch with continuous mouldings to the outside. To the inside the arch is segmental and dies into the imposts. Above seven corbels for a bay or a platform, but no upper storey. Fleurons and gargoyles. |
||||
| Map
of the Close and history of many of the houses (cathedral website) Mompesson
House |
||||
