|
Salisbury Cathedral - West Facade 13th century |
||||
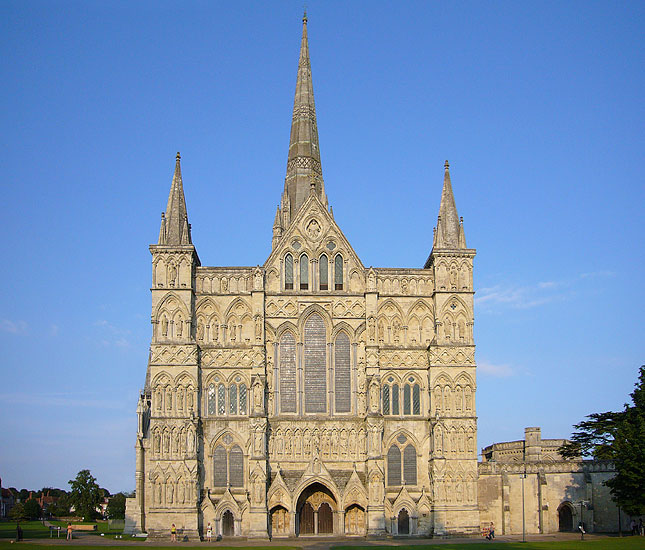 |
||||
| Continued from first page on the cathedral | ||||
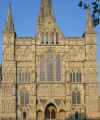 |
||||
| Larger
detailed view of the facade Click to enlarge |
||||
|
Pevsner
gives a very extensive critique of the west front. The facade of Salisbury Cathedral is a headache.
There is too much in it that is perversely unbeautiful. There are also far too
many motifs, and they are distributed without a comprehensible system. The
facade is of the screen type, i.e. wider than the nave and aisles ... and it has
no tower or towers. Instead there are two square turrets, hardly more than
over-broad buttresses at the angles, and they carry a spirelet each, hardly more
than a pinnacle, each accompanied by four corner pinnacles. In the middle is a
gable, but this has the nave width only and thus looks somewhat stunted. .. That
the sculpture all over the facade is of the 1862 restoration (by Redfern)
does not help either. Indeed only six figures are old ... |
||||
| Details of the West Facade | ||||
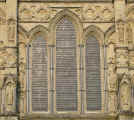
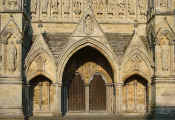
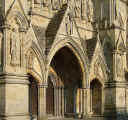
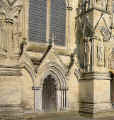 |
||||
|
The great W window is the centre of the facade, a group of three stepped lancets, triple-shafted, the shafts with two shaft rings. To the l. and r. rise once more the ununderstandable fragmentary arches ... (and below these) statues under their canopies , two l., two r., one on top of the other. They have so little space that the canopies cannot stand on shafts. ... Much dog-tooth. This window dwarfs all the rest and especially the triple porch below (clear in top picture), a French motif with its three gables, but ridiculously insignificant, as the three together represent the nave, not the nave and the aisles. ...The side parts have no doors, just blank arcading. ... The latter being left blank proves of course that the designer used the French scheme of the three portal gables expressing nave and aisles without an inkling of its meaning. ... The real aisle fronts also have three gables each, but they are narrower and lower. Portal with cinquecusped arch. |
||||
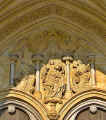
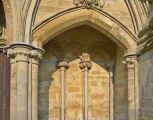
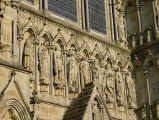 |
||||
|
Detail in portal recess and side recess. In the tympanum three C19 figures beneath pointed-trefoiled arches with gablets over. In the middle, above the porches a gallery of saints under trefoil-headed canopies. |
||||

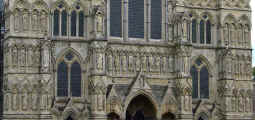
 |
||||
|
In addition, the square angle turrets which project beyond the aisles, and also the buttresses between nave and aisles, have two tiers of statues at this level, flanked by shafts which carry pointed-trefoiled, gables canopies. These canopies, a new and most unfortunate motif, break round the corners. In outline they look bitten out. Also ... the buttresses project further than the turrets, and to even that out, the turrets in their inner quarter send out their own buttress to range with the other buttresses. That the niches and gables of the buttress part are cut off by the meeting of the turret part will by now hardly surprise. It applies to the other buttresses as well. Above this level the great W window in the centre. In the aisle parts this tier of the elevation is much less high, just two pairs of lancets with the indispensable quatrefoiled circles. Dog-tooth in the arches. ... |
||||
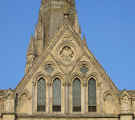 |
||||
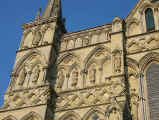

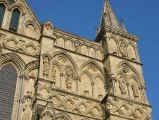 |
||||
|
The aisles then come out with a broad band of quatrefoiled lozenges with trefoils in the spandrels. This motif is repeated, higher up, in the centre, above the great W window and moreover cut into by the raised middle lancet of the window. At this level, in the aisles and turrets are more pairs of lancets with the quatrefoiled circles. Shafts with stiff-leaf capitals. Finally aisles and turrets end with the panelled parapet familiar from the E part of the cathedral and battlements over, and the centre ends in a steep gable. Here once again two pairs of lancets with quatrefoiled circles. Above the circles a lozenge with a vesica inside (oval with pointed head and foot). In this a Victorian Christ in Majesty and above the vesica, again rather squeezed in, a bird in profile, probably a Pelican. ... |
||||
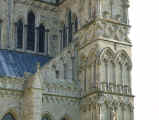

|
||||
|
As the turrets project beyond
the the aisles they have a visible E side, an awkward fact which spoils
the view along the nave and aisles. There is, for example, a supporting
wall with a sloping-up top as a kind of prop with rising blank arches. The
repetition of the clerestory triplets on the E side of the screen wall,
i.e. where the facade itself pretends to have upper aisle windows, on the
other hand, is a happy solution. |
||||
 |
||||
| Return to first page or go to Interior | ||||