Portsmouth Cathedral The Cathedral Church of St Thomas of Canterbury Founded about 1180 |
||||
| Exterior or go direct to Interior |
||||
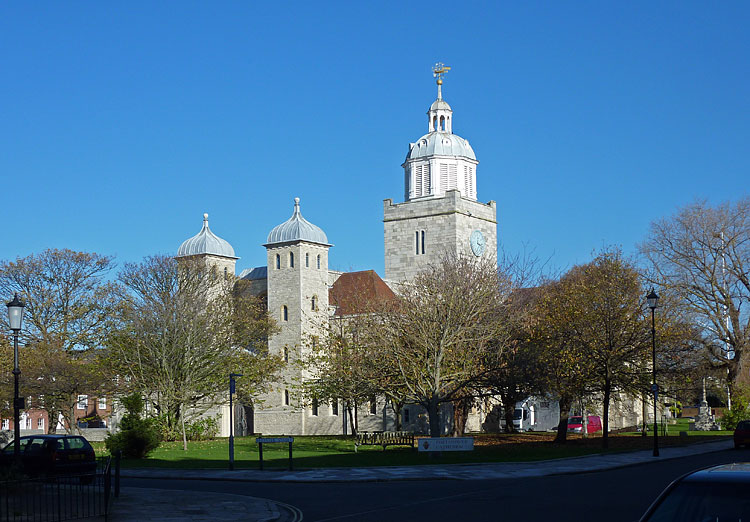 |
||||
| Click on photos to enlarge. Notes in italics from Hampshire and the Isle of Wight by Nikolaus Pevsner and David Lloyd (1967) Yale University Press, New Haven and London. |
||||

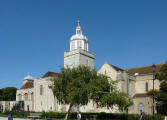
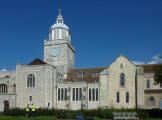
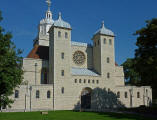 |
||||
| Overview of the architectural history of the cathedral: | ||||
| First picture (taken from the
Spinnaker Tower) shows the cathedral from
the north. Second and third pictures are from the south, and final
picture is from the west. Founded c.1180 as a chapel in honour of Thomas Becket, martyred ten years earlier, by John de Gisors, a rich merchant and lord of the manor of Titchfield. Became a parish church in 1320, occupying the space to the east of the present tower. It had a central tower, at the east transept above, that was damaged in the Civil War. In 1683-93 the old tower was demolished, a new nave replaced the old one, and a west tower was added. This tower became a central tower in the late 1930s when the church, having become a cathedral in 1927, was extended to the west with a new nave and new transepts against the tower. The 17th century nave became the choir between the old and new transepts. It had new outer aisles added, into which the 17th century windows from the now inner aisles were reset. In 1991 the twin-towered west end was completed in Romanesque style. |
||||
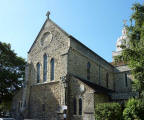
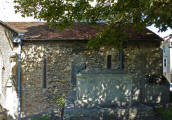
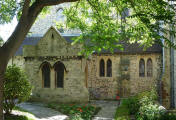 |
||||
| The Choir. In Early
English style, this is the oldest part of the church, probably of
c.1180-90. In the east end, a very small single lancet below, a triple lancet above and a blocked circular window in the gable. In the clerestory, lancet windows. In the aisles, mainly Victorian two-light windows but also three original lancets, two on the south, one on the north. The porch against the north chancel aisle dates from 1731 and was moved here in the 19th century. |
||||
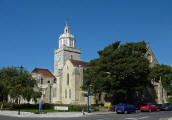

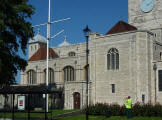
 |
||||
| The tower, now central
in the enlarged cathedral, is almost astylar, with small pairs of
round-headed lights to the top storey and parapets slightly raised at
the corners to give the suggestion of angle battlements. The unusual
size of the attractive wooden cupola, added in 1702-3, is explained by
the fact that it was built to take bells. It is octagonal, with louvres
in each face, and a domical top with miniature second cupola,
open-sided, rising at the top, ending in a tiny ogee spirelet and a
golden ball. ... The clerestory windows on the new 20th century nave to the west are Tudor in style, although internally the nave is Romanesque, as is the west end. |
||||
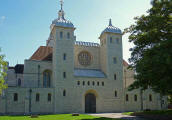

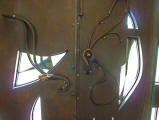 |
||||
| Romanesque west front completed 1991, designed by Michael Drury. Bronze doors with a Tree of Life design installed 1997, designed by Professor Bryan Kneale. Last picture shows inside. | ||||

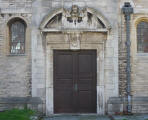 |
||||
| North side of the new nave of 1938-9 beyond the tower, by Sir Charles
Nicholson. It contains the former west door of 1691. |
||||
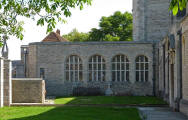
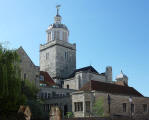
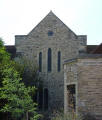
 |
||||
| First two pictures: North cloister court,
20th century in 16th/17th century style. Last two pictures: North transept of 1190-1220, north side and east side. The N transept wall has in its lower tier a three-light uncusped window in an arched frame, in its present form wholly Victorian, and three stepped trefoiled lancets above. In the gable is a small sexfoiled circle. In the east wall of the north transept trefoiled lancets. |
||||
| To Interior | ||||
| Entry in British Listed Buildings | ||||
| Google Map for Portsmouth Cathedral | ||||
| More Portsmouth Buildings in Astoft | ||||