Portsmouth Cathedral The Cathedral Church of St Thomas of Canterbury Founded about 1180 |
||||
| Interior or go direct to Exterior |
||||
 |
||||
| The 20th century nave of Portsmouth Cathedral | ||||
| Click on photos to enlarge. Notes in italics from Hampshire and the Isle of Wight by Nikolaus Pevsner and David Lloyd (1967) Yale University Press, New Haven and London. |
||||
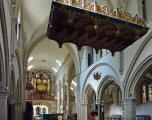
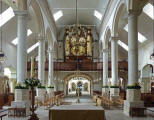
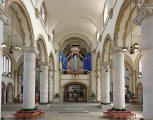 |
||||
| The Cathedral Church of St Thomas of Canterbury has three distinct sections, moving from east to west: The late 12th century choir, the late 17th century old nave, the 20th century new nave. | ||||
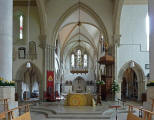
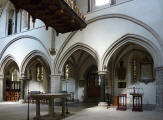 |
||||
| Medieval Choir. We have a choir probably of
c.1180-90, and transepts of c.1190-1220 (i.e. Transitional, between
Norman and Early English); of the medieval nave we have no
evidence ... (replaced by the 17th century nave below). St Thomas was never particularly large, but it was ambitiously conceived and has unusual features, most notably the arrangement of pairs of small arches within the choir arcade contained within larger arched frames, the larger frames representing the width of the vaulting bays of the main space and the smaller arches the widths of the bays of the aisles. ... The smaller arches are of two orders, heavily moulded ... The intermediate piers within each pair of smaller arches are of black marble, dating in their present form from 1904 (the original Purbeck marble piers having crumbled), with renewed moulded round capitals of stone ... The outer containing arches are of a single moulded order. The piers between the main bays are octagonal, big (out of structural necessity), and with simple moulded capitals. ... |
||||
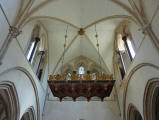
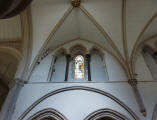
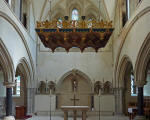 |
||||
| The medieval vaulting of the choir
has disappeared; the present mock-vaulting is plaster is remarkably
convincing work of 1843 and probably represents, pretty closely, the
appearance of the medieval vault. The original corbels remain, with
crocket foliage, with vaulting-shafts of the same trefoiled section as
those in the aisles, ending at lower corbels, in the spandrels of the
main bays of the arcades ... The choir has a galleried clerestory, tall in relation to the height of the arches underneath, each main bay having an internal screen of three lancet-shaped arches, the centre one wider and higher, with slender intermediate shafts of Purbeck marble and engaged end-shafts of stone, all with moulded round capitals, the end-shafts also with shaft-rings. The actual clerestory consists of one lancet window only in every bay, behind the central arch of each triple screen (much as at Chichester). The high E window, level with the clerestory, has a similar internal screen ... The window itself is a triple lancet, repeating the scale and shape of the screen. In its lower storey the choir terminates in a pointed-arched recess, with marble shafts and capitals entirely renewed, and flanked by a pair of miniature trefoiled arches on either side, about five feet up; this again is wholly renewed but may represent a medieval feature. Within the arched recess is a single, very slender, lancet window. (This is a medieval feature, revealed and re-opened in 1920) ... The high altar, 1939 by Nicholson, has a suspended tester ... |
||||
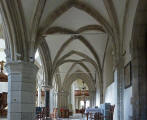
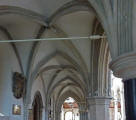
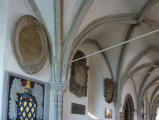 |
||||
| Choir N aisle and S aisle: The aisle vaulting is quadripartite, with transverse arches of the same section as the diagonal ribs - thick rolls with hollow sides ... On the outer sides of the aisles the ribs rise from corbels resting on trefoiled slightly keeled shafts ... the capitals and corbels of responds and vaulting-shafts in the aisles are intriguingly but haphazardly varied; some are straightforwardly round and moulded, but others are in varieties of simple, rather primitive, foliage in the preliminary or early stages of development of stiff-leaf; the obviously early date of these lends support to the documentary evidence that the choir was built c.1180-90. ... | ||||
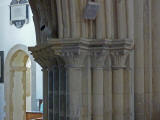
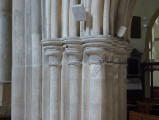
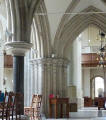 |
||||
| Choir SW respond (1st picture) and NW respond (2 pictures): The responds are clustered and have engaged shafts corresponding to the inner orders of the smaller arches, and slightly slenderer shafts, within square-angled recesses, corresponding to the outer orders of the smaller arches and to the single orders of the containing arches; each shaft has a capital of its own ... The W responds form continuous compositions with the adjoining responds of the W arches of the choir aisles, so that there is a continuous series of capitals and shafts (including five in a straight diagonal line) at the W end of each choir arcade, to striking effect. ... | ||||

 |
||||
| In the choir south aisle, the memorial to George Villiers, Duke of Buckingham, murdered in 1628 in a house along the High Street from the cathedral. More details, including a translation of the Latin inscription, here. The memorial was originally placed in the main arch in the east end of the choir. | ||||
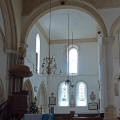
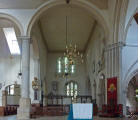 |
||||
| The transepts are relatively tall and
narrow, the S (left) shallower than the N. The fenestration is in two tiers,
corresponding to the two stages of the choir, but windows and other
architectural features are rather jumbled, suggesting that the transepts
were built in a somewhat piecemeal way ... At the SW corner of the S transept is a stairway leading into the clerestory passage, which continues round the transept and into the choir. The transept was, or was intended to be, vaulted, and the corbels for the vaulting-ribs, together with short lengths of shafts below, remain in the SW and SE corners. ... The N transept wall has in its lower tier a three-light uncusped window in an arched frame, in its present form wholly Victorian, and three stepped trefoiled lancets above. ... |
||||
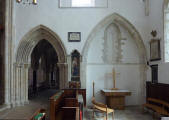

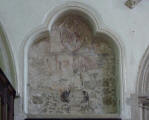 |
||||
| The S transept has in its E wall a
plain chamfered arched recess, containing a small blocked lancet window.
Above is a larger lancet. ... The N transept has two arched recesses in its E wall (glimpsed here through what was the medieval crossing). The northern one is like that of the S transept ... the southern one is trefoiled and roll-moulded and contains the remains of a wall painting of Christ in Majesty in a small vesica (oval) which is contained within the head of the arch, with a host of angels in the space below. The upper part is fairly distinct (it was touched up by Tristram), but the bottom of the painting is completely gone. The vesica suggests that the painting is coeval with the recess: early C13. ... Of the medieval crossing there survive the two E piers (the chancel arch, above the piers, dates with the vaulting from 1843), with a series of rounded shafts facing diagonally NW and SW into the crossing ... |
||||

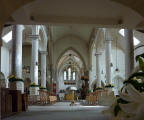
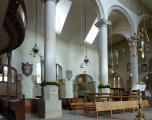
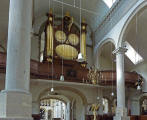 |
||||
| 17th century
nave and tower. Although the medieval central tower and nave were damaged in the Civil
War they survived till c.1683, between when and 1693 they were replaced
by a new nave with aisles and W tower. The C17 work, internally, is like
a provincial adaptation of Wren's architecture: arcades with fairly
slender round piers resting on tall octagonal bases (indicating the
height of the original pews); Tuscan capitals; round arches with
straightforward mouldings. The nave arcades proper are of three bays;
there is a further E bay with wider and taller arches opening into
the transepts and preserving something of the feel of the original
crossing. ... In 1938 a new attenuated gallery, using parts of the fine panelled fronts of the old ones, was erected across the W end of the former nave and aisles a few feet in front of the W wall. It serves as part of the organ loft ... Organ facade of 1718 by Abraham Jordan, Jun. ... (Below it, the arched passage through original west tower, now central in the enlarged cathedral). |
||||
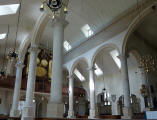
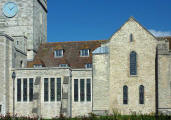 |
||||
| Coved plaster ceiling with dentilled cornice, broken by dormer windows;
there are other dormer windows lighting the aisles, and both sets of
dormers appear outside, picturesquely, projecting from the tiled 'catslide'
roof which sweeps over nave and aisles without a break. ... The aisles of the C17 nave had straightforward three-light square-headed windows, faintly, vestigially, Gothic, now reset in the C20 aisles. |
||||

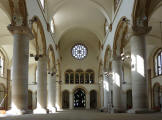
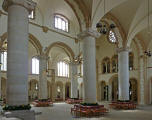 |
||||
| The new nave. The 17th
century nave became the choir in the 20th century when the church,
having become a cathedral in 1927, was extended to the west with a new
nave. Designed by Sir Charles Nicholson and partially built in 1938-9,
the construction was interrupted by the War. Three bays were completed
of the six originally planned, along with new transepts against the (now
central) tower. A long hiatus followed after the War, and the nave was
finally completed in 1991 with just one extra bay and the twin-towered
west end. It makes a very pleasant space, although Pevsner had
criticisms of Nicholson's design when written in the 1960s. The nave has two aisles on either side. The main arcades are in a sort of watered-down Romanesque (interestingly, a style older than any part of the original church), with tall circular piers, circular capitals with rounded protuberances and round arches, the roofs tunnel- or groin-vaulted ... ; the windows (forming a kind of double clerestory, one range over the main arcades, one, more prominent, over the subsidiary arcades) in a sort of simplified Tudor style in segmental-arched frames. |
||||
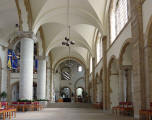
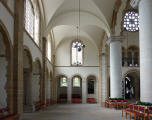
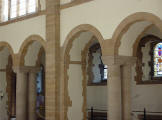 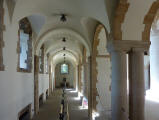 |
||||
| Inner aisle and outer aisle on the south side. ... the arcades of the second aisles small, round and paired in bays ... | ||||
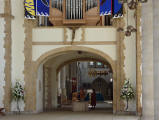
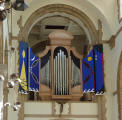
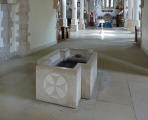 |
||||
| In the tower a two-tiered space was created, the upper tier being taken by the organ and the lower consisting only of a low round arch giving a restricted view from nave to choir. Limed oak organ case of 2001. Under the tower a cruciform font, large enough for adults. | ||||
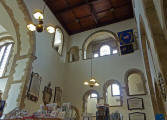
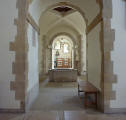
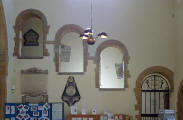
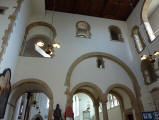 |
||||
| The 20th century transepts on either side of the tower. North transept in first picture, view from north to south through the tower in second picture, south transept south wall and east wall in last two pictures. A large number of different sized round-headed openings. | ||||
| To Exterior | ||||
| Entry in British Listed Buildings | ||||
| More Portsmouth Buildings in Astoft | ||||