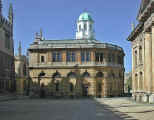| Sheldonian
Theatre, Oxford 17th Century Click on photos to enlarge. |
||||
 |
||||
|
|
||||
|
Wren's first work, 1663-9, and the first classical building in Oxford. Wren was guided to the shape of his plan by Serlio's illustration of the Theatre of Marcellus. |
||||
|
|
||||
 |
 |
 |
||
|
|
||||
|
The facade is towards the Divinity School. ... In fact it is, as a young amateur's job, just a little confused. Seven bays, the middle three emphasised by giant columns, as against the giant pilasters of the sides. Pediment over the centre with garlands in the frieze below and the never wholly satisfactory half-pediments (which had the sanction of Palladio's church facades) over the sides. Arched main windows, and in the outer bays shell-niches. The upper windows are still of two lights, mullioned, and the pilasters between them are short and broad. This and the odd fish-scale-like decoration mark the facade as immature. |
||||
|
|
||||
 |
 |
 |
||
|
|
||||
|
Views from east, north and west.
(On the left in last picture the Clarendon
Building). |
||||
|
|
||||
 |
||||
|
|
||||
|
The N semicircle of the building is repeated by the wall with its famous heads on piers. ... More on the "Emperor" heads. |
||||
|
|
||||

 |
||||
|
|
||||
|
Close-up of wall and the heads
that appear above each arch on three sides of the Sheldonian. |
||||
|
|
||||

 |
||||
|
|
||||
|
Splendid,
excellently carved N doorway and surround. The doorway has a straight
cornice on corbels and a horizontal laurel garland in the frieze. Above, a
slightly concave recess with broad trophies l. and r. Big garlands at the
top. Even the string course between ground floor and upper floor is carved
along here. ... |
||||
|
|
||||
 |
||||
|
|
||||
|
The lantern is of 1838, by Blore, well detailed but larger than the original one. |
||||
 |
 |
|||
 |
 |
 |
||
|
|
||||
|
The interior is one large hall with seating below and on a gallery. This has wooden columns, painted to look like marble. The ceiling is painted by Robert Streeter ... .The rope-like divisions are intended to simulate the velarium of a Roman theatre. ... Excellent woodwork by Richard Cleer and his assistants, particularly the Chancellor's Throne and the two orators' pulpits. The organ case was designed by Sir T.G. Jackson in 1876, an early date for such a design. |
||||
|
|
||||
| Sheldonian Theatre Website | ||||
|
|
||||