Opera House, Copenhagen, Denmark |
||||
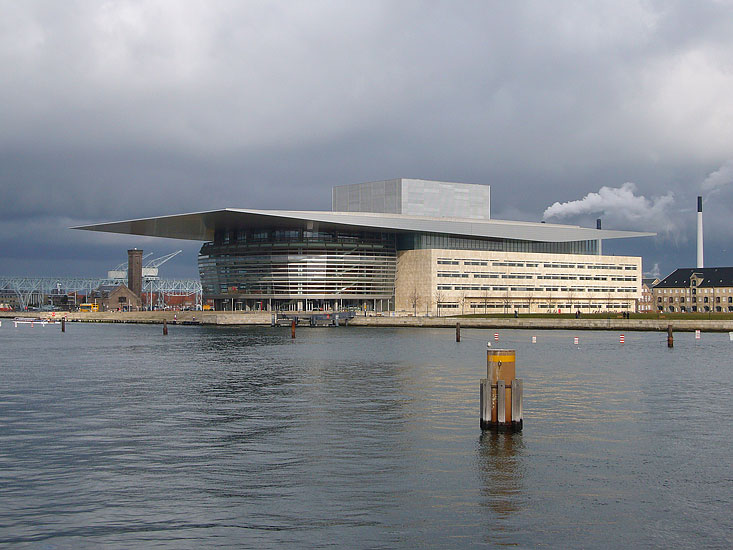 |
||||
| The new Opera House on
the island Holmen in the harbour area of Copenhagen. Inaugurated in
2005, it was designed by the architect Henning Larsen and paid for by Mærsk
Mc-Kinney Møller, the shipping magnate. There were some disagreements on design between the architect and Mr. Møller, the best known being the form of the glass facade. Henning Larsen had designed a clear glass frontage, but Mr. Møller did not like large areas of glass, and the result was the insertion of horizontal steel bands. |
||||
| Click on photos below to enlarge | ||||
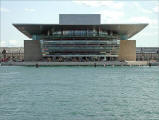
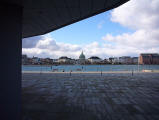
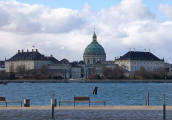 |
||||
| The opera house lies on the opposite side of the harbour to the royal palace of Amalienborg and Marmorkirken (the Marble Church). The open area in front of the Opera is laid with granite. | ||||
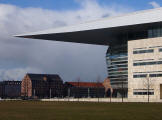
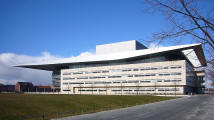
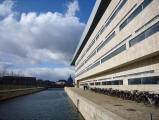 |
||||
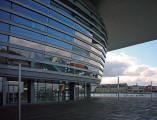
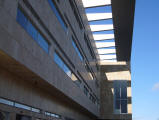
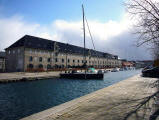 |
||||
| The walls are clad with
limestone from southern Germany. The view from the rear of the Opera House in the last picture shows Takkelloftet, a long building of the 1770s, originally built in two floors and used for storing and working on ropes and rigging (tackle) of the navy. The name is now also used for the small stage in the Opera House. |
||||
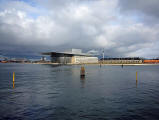 |
||||
| Wikipedia on the Opera House | ||||
|
The
Opera House at arcspace.com including interior photos |
||||
| Front page of Astoft's Danish section | ||||