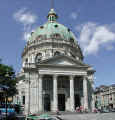| Frederiks
Kirke ( Marmorkirken ) |
||||
| Copenhagen | ||||
| Click on photos to enlarge | ||||
 |
||||
 |
 |
 |
||
| The
foundation stone of Frederiks Kirke (Frederik's Church) was laid by King Frederik V in 1749, but the structure had not risen to any great height
before it was abandoned for over 100 years, and during this time resembled
a romantic ruin. Originally designed by the leading Court architect Nicolai
Eigtved, the work was continued after his death in 1754 by N.H. Jardin
until his dismissal in 1770, and then finally completed in 1875-94 by Ferdinand
Meldahl. The drawings were revised each time but the basic circular domed
design survived. (Eigtved's original design can be seen
here). The structure is in three sections: base, drum and dome. The base with the imposing entrance is built of Norwegian marble, while the drum above is of limestone and rendered brick. Corinthian columns and pilasters are used on both sections. The base section has windows with alternately triangular and segmental pediments on brackets, whilst the drum above has round-headed arcades. The dome and its lantern are clad in copper. Internally it is the base section that has round-headed arcades and the drum that has rectangular windows (between Corinthian columns). The dome is decorated with frescoes of the apostles painted by Chresten Overgaard. |
||||

 |
||||
|
The church is surrounded by bronze statues of notable figures in the Danish Church since the arrival of Christianity. These are the green statues in the pictures above; the grey statues belong to the balustrade above and have been lowered to the ground for extensive restoration. They were produce in zinc in 1884-87 by a number of leading Danish sculptors and represent church fathers and other religious figures from Moses to Martin Luther. |
||||
 |
 |
 |
||
|
Frederik's Church was an important element in the planning of the Amalienborg palace complex in the grand Baroque style. It was positioned at the western end of an axis passing through the palace square, on to the harbour and into the distance beyond. This view now terminates at the new opera house. |
||||
| Front page of Astoft's Danish section | ||||