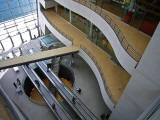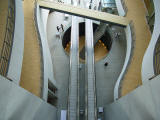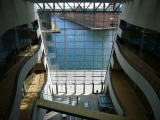| Diamanten
- The Diamond Den Sorte Diamant - The Black Diamond Copenhagen |
||||
 |
||||
| Click on photos to enlarge | ||||




 |
||||
|
The Black Diamond, or simply the Diamond, by the harbour in Copenhagen was built in 1996-99. It was designed by the firm of Schmidt, Hammer & Lassen. It is a large extension of the Royal Library and is in sharp contrast to the earlier building of 1906 by Hans J. Holms (left in first picture). The extension crosses the road called Christians Brygge. The sculptured monolith in polished black granite and glass has no vertical lines and appears to float on a ribbon of glass at the base which contains the entrance and foyer. The harbour is reflected in the great south facade. The building is constructed of steel, glass, stone, concrete and wood and has seven floors. |
||||




 |
||||
|
Stretching east from the Diamond is a lower range clad in light sandstone and called Fisken (the Fish). It consists of two floors plus cellar. The spires in the background belong to Christiansborg and BÝrsen respectively. |
||||


 |
||||
|
The Fish and the Diamond along Christians Brygge. The middle bridge over the road houses the loans issue section and is known as the "loans bridge". |
||||

 |
||||
| Sections of the east facade | ||||
   |
||||
| The atrium in the centre of the
Diamond. A travelator leads from the foyer up to the main floor which include the loans section. |
||||


 |
||||
| Sinuous balconies and views of the harbour. | ||||
|
|
||||
 |
 |
 |
||
|
The view from the Diamond across to Christianshavn with med Christians Church, Christianshavn's Canal, and the new office blocks by the architect Henning Larsen. |
||||
| More about The Black Diamond at arcspace | ||||
| Enter the old building | ||||
|
|
||||
| Front page of Astoft's Denmark section | ||||