St Giles Cathedral, Edinburgh Interior or Go to Exterior |
||||
|
Notes in italics are extracts from Pevsner Architectural
Guides, Edinburgh by John Gifford, Colin McWilliam and David Walker (1991), Yale University Press. |
||||
 |
||||
| St Giles looking east - nave, crossing and choir | ||||
| Click on photos below to enlarge | ||||
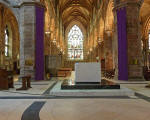 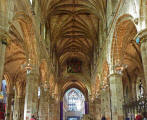 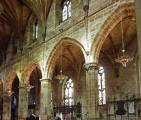
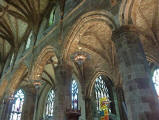 |
||||
| The CHOIR: 1. Looking east 2. Looking
west 3. North arcade 4. South arcade The choir is the finest piece of late medieval parish church architecture in Scotland. Although of two periods, it gives an appearance of consistency. The original choir of c. 1400 had four aisled bays ... Uniquely in Scotland, it was designed on the hall principle, i.e. with side aisles and centre aisle of equal height. ... Of this hall phase remain the three W bays of the arcades and of the N and S choir aisles. ... The second phase involved rebuilding the two E bays of the choir and raising a clearstorey over the main vessel. The shields on the new piers and responds provide a date c. 1453. Detail is consistently richer and more wholeheartedly Late Gothic than the older parts. ... Stained glass in the choir dates from 1874-7; east window shown below. |
||||

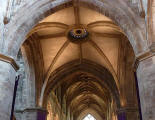 |
||||
| Choir east window dates from 1874-7. The CROSSING may well be the one mentioned in a contract of 1387. Nevertheless the capitals, bases and arches of the stout octagonal piers are all much like those in the early C15 parts of the choir. Vault with two sets of ridge-ribs and a circular bell-hole. | ||||
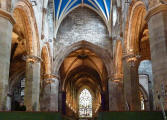
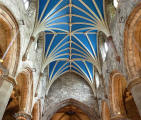
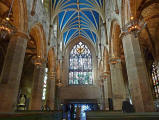 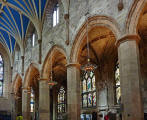 |
||||
| The NAVE is archaeologically the most complicated part of the church. Standing in the main vessel one sees an elevation superficially similar to the choir, with tall octagonal piers, a clearstorey, and a tierceron-vault. But the clearstorey and plaster vault are Burn's (1829-33) and the arcades are Hay's of 1881-3, incorporating some re-used medieval masonry in their arches. They replaced Burn's arcades ... which in turn had succeeded C14 arcades with much lower octagonal piers. ... Contemporary with the original arcades are the walls below Burn's clearstorey. Blocked medieval clearstorey windows remain in the S wall; the N was unlit ... | ||||
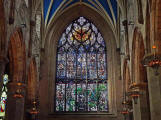 
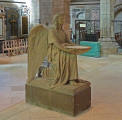 |
||||
| The Great West Window, the Burns Window,
of 1985 by the Icelandic artist Leifur Breidfjord. Depicts themes from
the poetry of Robert Burns in a semi-abstract form. FONT by John Rhind, 1883, a kneeling angel holding out a large shell, after Thorwaldsen's font at Copenhagen. |
||||
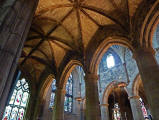 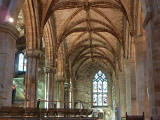
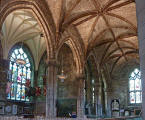 |
||||
| The inner and outer SOUTH NAVE AISLES were built together ... They must have been recently completed in 1510 ... | ||||
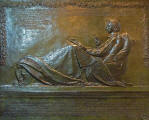 |
||||
  |
||||
| R.L. STEVENSON bronze relief in life size on the west wall of the outer south aisle. It was put up in 1904. It is an enlarged copy of a medallion in Stevenson's house at Vailima, Samoa, made in New York by the American sculptor Augustus Saint-Gaudens. More here | ||||
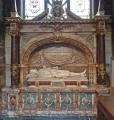 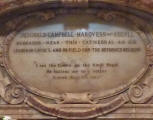  |
||||
| Argyll Aisle. Monument to Archibald
Marquess of Argyll, died 1661, by Sydney Mitchell & Wilson, 1894-5.
Jacobean, of marble and alabaster carved by Thomas Beveridge. Recumbent
effigy (by Charles Mc Bride) on a sarcophagus. Canopy with Ionic
columns, the pediment broken by Argyll arms.
About Argyll (Wikipedia) Last picture: Chepman Aisle. James Graham, Marquess of Montrose, died 1650, by John and W. Birnie Rhind from designs by R. Rowan Anderson, 1887-9. Richly polychrome Jacobean in alabaster, marble and gilt bronze. A recumbent effigy on a sarcophagus under a round arch, its soffit panelled and studded with rosettes; crowning aedicule with putti. About Montrose (Wikipedia) |
||||
| To Exterior | ||||
| Cathedral Website | ||||
| Map | ||||
| More of Edinburgh on Astoft | ||||