St Giles Cathedral, Edinburgh Exterior or Go Direct to Interior |
||||
|
Notes in italics are extracts from Pevsner Architectural
Guides, Edinburgh by John Gifford, Colin McWilliam and David Walker (1991), Yale University Press. |
||||
 |
||||
| St Giles has four personalities: the
vast medieval Burgh Kirk, the Late Georgian Gothic casing of the
exterior, the dour Victorian 'restoration' of the interior, and finally
the character of the reformed worship that was quite at home in the
various post-Reformation subdivisions but is still somewhat embarrassed
by the complex and sullenly impressive spaces of a pseudo-cathedral*.
The late medieval tower and its crown spire, a rugged but graceful Old
Town landmark, survives and triumphs over these vicissitudes. *Only a 'cathedral' in its formal sense (i.e. seat of a bishop) in 1633-8 and 1661-89. The first church on the site was probably begun soon after the founding of the burgh around 1130 ... Only a single scallop capital has survived from the C12 ... the church was entirely rebuilt during the two hundred years before the Reformation (i.e from mid-1300s). However, there were numerous changes in subsequent centuries, dividing it up into separate churches and other functions, rejoining, re-separating, and finally in 1882 all the internal partitions were removed. Until the early C19 the exterior was practically invisible from the N or W (the sides in the picture above). The Old Tolbooth hid much of the W front, the New Tolbooth of 1561 obscured the SW corner, and on the N side rows of timber-fronted 'luckenbooths' (lock-up shops) left room for only the narrowest of passages, the 'stinking style' complained of by William Dunbar c. 1500. ... The Old Tolbooth and luckenbooths were removed in 1817. The exposed St. Giles was embarrassingly decrepit. Stonework had decayed and been cut about for shops between the buttresses, and most windows were blocked or without tracery. ... From 1829 to 1833 William Burn completely reworked the exterior, leaving only the central tower as it had been. ... Besides casing the walls in steely polished ashlar he drastically edited the basic structure with the aim of making it regular and cathedral-like. ... All the windows except the central one in the E wall received rather thin flowing tracery, the patterns as much English Dec as Scottish Late Gothic (i.e. of around 1300 rather than the Perpendicular of c. 1350-1550). ... The W front is a symmetrical five-part composition completely disguising the asymmetrical disposition of the interior. |
||||
| Click on photos below to enlarge | ||||
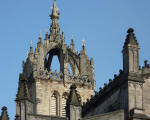

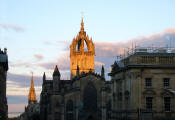 |
||||
| The
CENTRAL TOWER with its late C15 spire is (after the Castle) the best known
object in the skyline of the Old Town. ... The upper stage and crown spire
were of one build, its date unfortunately unrecorded (... possibly 1486).
In each face three closely spaced, obtusely pointed lancets with cusped
heads. The crown is in essence a big pinnacle carried on eight flying
buttresses springing from the corners and the centres of the sides - an
idea almost certainly derived from the spire of St Nicholas, Newcastle
(c.1474) ... Despite the English origin of the idea, its realization here has the ruggedness and compact outline characteristic of Scottish Late Gothic. Deep buttresses with many set-offs and stubby pinnacles start from corbels below the parapet and so exceed the width of the tower itself. Parapet of pierced quatrefoils with a cresting of upturned half-quatrefoils. The flyers have similar cresting, and pinnacles half-way up ... They belong to the repairs which John Mylne Jun. carried out in 1648 ... Above the meeting of the flyers Mylne's chunky Carolean Gothic takes over ... |
||||
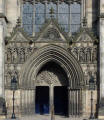 

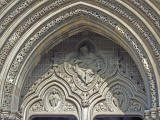 |
||||
| The WEST DOORWAY, replacing Burn's, is by William Hay, with sculpture by John Rhind, 1884. Trumeau and tympanum with a fine relief of St Giles ... The door itself is deeply recessed, richly carved and basically Dec in style. | ||||
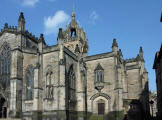
  |
||||
| Burn's front to the curtailed outer S
aisle has a door under an oriel with ogee lights and a shield-bearing
angel corbel, replicas of those on the demolished S porch ... Then South Transept. |
||||
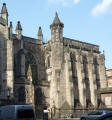 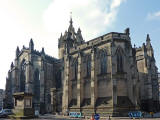 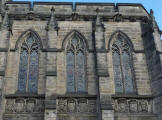 |
||||
| To the east of the transept, the Chepman Aisle of 1507-13, then the THISTLE CHAPEL by Lorimer of 1909-11. This was Lorimer's first excursion into full-dress Gothic, and not surprisingly he turned for inspiration to to the work of G.F. Bodley, his former master and doyen of Late C19 English Goths. Particularly Bodleian are the Late Dec tracery, the sheer wall surfaces below the windows, and the deep, gableted buttresses that do not break the horizontal line of the parapet. The dense, blocky ornament, on the other hand, is typical of Lorimer. Most surprising is the heavy sloping plinth out of which the buttresses grow: something very similar can be seen at the E end of Chartres Cathedral ... The roof-like aspect of the plinth is reinforced by small lucarnes that light (or at least ventilate) the basement. ... Heavy buttress at the SW corner (first picture) carried up as an octagonal spirelet, its top stage panelled with ogees. ... | ||||
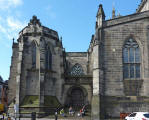
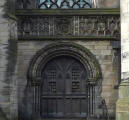 
 |
||||
| In the central bay of the apse a
single lancet and a canopied figure of St Andrew breaking into the
parapet. ... Between the E end of the chapel and the S choir aisle is
the ante-chapel, reached by a broad flight of steps and through a
round-arched C15 door which originally led from the S porch into the
nave. Three orders of shafts, foliage capitals, elided bases and abaci.
Hoodmould with carved terminations, crockets and fleuron. More fleuron
between the archivolts. The jambs have been shortened by at least two
courses. Above, a rich heraldic frieze with sculpture by Joseph Hayes. The E end of the CHOIR was already symmetrical and therefore acceptable to Burn, though he did add buttresses where there had been none before. In the central window he copied the existing tracery, which was probably a renewal of the original C15 pattern: five lights under a huge tear-drop shape framing a mouchette, two circles and a larger circle divided into three segments by almond shapes - an oddly undecided design, neither Geometric nor Curvilinear. The half-way transom and the ogee heads to the lights below it are Burn innovations. |
||||
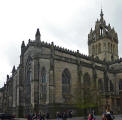
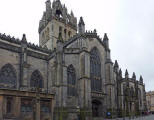 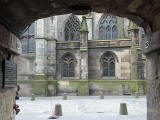 |
||||
| On the N side of the choir ... a
ladies' vestry, quite low, by MacGibbon & Ross, 1891 ... The N transept, like the S, appears as if flanked by arcaded aisle bays rather than spatially separate compartments. ... The N door has a broad segmental arch under a frieze of blank shields. ... Last picture, west of the transept: By Hay the low Session House of 1883, with crocketed pinnacles and cusped loop tracery. |
||||
 |
||||
| To Interior | ||||
| Cathedral Website | ||||
| Map | ||||
| More of Edinburgh on Astoft | ||||