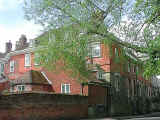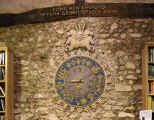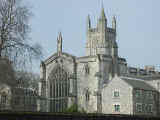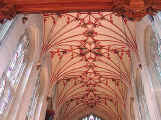Winchester College, Hampshire Late 14th century Click on photos to enlarge
|
||||
These
pages on the architecture of Winchester College consist of 84 photographs
plus notes (in italics) from Hampshire and the Isle of Wight by Nikolaus Pevsner
and David Lloyd (1967)
Yale University Press, New Haven and London. |
||||
| ___ | ||||
|
|
||||
|
Winchester College was founded in 1382 by William
of Wykeham, Bishop of Winchester. |
||||
|
Click on photos to enlarge. |
||||



|
||||
|
The first building to make the presence of the college felt is the Headmaster's House, forbidding in its C19 Gothic. It is by G.S.Repton, 1839-42. Knapped and squared flint. Three storeys, basically symmetrical, but with a pointed contrast between the openness of the main bay window and the closedness of the chimneybreast. Window straight-headed with pointed, cusped lights. The back of the house is still Georgian in style. (No longer used as the headmaster's house.) |
||||



|
||||
|
Then follows some of the C14 college work. Few windows high up, small, oblong, and barred. Outer Gate is of two storeys. Four-centred arch with a hollow chamfer, typical - as we shall see - of the college, and rounded edge. Above in a niche statue of the Virgin and two windows l. and r. ... |
||||



|
||||
| To College Street the Warden's Lodgings has buttresses. Above are arched windows of 1730, and the second floor is of brick. Round the corner to the E all is remodelling by Warden Nicholas. This is dated 1692. ... | ||||



 |
||||
|
Outer Court is entered by the gatehouse which, on this side, has a higher stair-turret. The E side is a re-fronting of the Wardens' Lodgings by G.S. Repton, 1832-3, and again coursed, knapped flint and windows like the headmaster's. ... The S range is the most interesting. Three-storeyed Middle Gate, the arch like that of the outer gatehouse. First-floor windows of two lights with a transom. Then three niches ... the Virgin and William of Wykeham (and the Angel of the Annunciation on the left). |
||||


 |
||||
|
To the W is a screen (the archway is dated 1663 - on right in first picture), but originally Outer Court went on. Simple doorways of one hollow chamfer to the N and W, where brewhouse, slaughter house, and stables were located. Most of the windows oblong, single-light, and barred, but in the W range one original larger window with a cusped head. The brewhouse was converted internally into the Moberly Library by Sir Herbert Baker, 1932-4. |
||||

 |
||||
|
Interior of the Moberly Library. The Empire Clock on the wall was presented and installed by Sir Herbert Baker in 1936. The Greek epigram reads: Men gave me my body, ether my soul. |
||||


 |
||||
|
Through the archway (of Middle Gate) one reaches Chamber Court. Middle Gate here has the same design. Three statues are preserved (badly), and there is a higher stair-turret. Round the corner lay the chambers of the scholars, the fellows, the commoners, and also the headmaster, usher, chaplains and so on. Doorways with one hollow chamfer, windows of one and two lights. Doorways and windows have hood-moulds, and their head label-stops must all be studied. ... |
||||



|
||||
|
Chapel and Hall (below) divide the S range between them ... The chapel windows are of three lights with a transom, but the E window is of seven lights. Attached to the Chapel at its NE end is the Muniment Tower, of three storeys, not high, with two-light windows. ... The chapel is entered by an ante-chapel above which is the E bay of Hall ... The chapel is six bays plus the antechapel. ... |
||||

|
||||




|
||||
|
|
||||
|
Fine cusped lierne-vault (of wood) in appearance close to a fan-vault. Very thin ribs. ... Reredos. Of stone, c.1470, scrupulously restored by Butterfield, 1874-5. It has fifteen niches all of crocketed canopies. The middle three (altered by Caröe in 1920) are higher than the others and have a top cresting. ... Panelling, stall and pews. By Caröe, 1913-21. ... Communion rail. Of openwork foliage. 1680-3. By Edward Pierce ... Stained Glass. The famous Jesse Window was datable to 1393, but what is there now is all by Betton and Evans of the years 1822-3. The original glass disappeared ... but a good deal is now in Thurbern's Chantry (see below). |
||||

 
 |
||||
|
Warden Thurbern died in 1450. Shortly before his death the foundations had been laid for his Chantry Chapel to be added to the chapel on the S side. Building began in 1473-4, the high tower above was started in 1476, and the structure was complete in 1485. ... The chantry is of two bays and has lierne-star vaults with bosses. The arch between the two bays is panelled. ... The S windows are of five and of two lights. ... Stained Glass. Much of c.1502, but also the recovered original glass of 1393 from the chapel E window. This is in the chantry W window (last picture). It is signed by Master Thomas of Oxford, who also worked at New College Oxford, and is among the best of its date in the country. ... |
||||


|
||||
|
The tower is the most prominent beacon of Winchester. .. In 1862-3 it had to be pulled down completely and rebuilt (by Butterfield). .. It is of four stages with the bell-stage blank-panelled around the quite small bell-openings. Tall square pinnacles and yet higher stair-turret. |
||||

 |
||||
|
The Hall is W of chapel
on the upper floor ... Below it is the original school-room. It is now
called Seventh Chamber. It has small two-light windows. ...Hall has large
two-light windows with a transom ... The panelling was made in 1540. |
||||


|
||||
|
The Cloister adjoins the tower almost immediately. ... It has completely bare walls to the outside, and as one enters it, one is reminded of Italy by its seclusion and the wagon roofs. The openings to what was the garth are of three lights under two-centred arches. Some panel tracery. ... In the middle of the Cloister lies the Fromond Chantry Chapel (last picture). Fromond's bequest dates from 1420. ... The chapel proper is on the ground floor, above and much lower was (and is) a library. ... All windows have head-stops. ... In the SW corner is the stair-turret. |
||||
| Continue to Page 2 | ||||
|
|
||||
| Winchester College's Web Site | ||||
|
|
||||
| Other Winchester Buildings | ||||
