|
Wilton, Wiltshire - St Mary and St Nicholas Church 19th Century |
||||
 |
||||
| Click on photos
below to enlarge Notes in italics from Wiltshire by Nikolaus Pevsner Revised by Bridget Cherry (1975) Yale University Press, New Haven and London. Further notes from the church guide. |
||||
     |
||||
| Built
in 1841-5 by Thomas Henry Wyatt & D. Brandon for the Rt Hon. Sidney
Herbert, Secretary of War at a cost of £20,000. The church is a
tour de force in the Rundbogenstil, the round-arch style, to use a German
term for a style revived particularly in Germany ... It had a vogue in
England in the forties ... The term 'round-arch style' is
appropriate; for it could take the shape of Early Christian, Byzantine,
Italian Romanesque, or indeed Norman. At Wilton we are faced with the
Italian Romanesque. The symptoms are unmistakable: twisted columns in the
main portal standing on recumbent lions; friezes below the eaves climbing
up and down them in the facade; a big
rose window; an isolated campanile. The basilican appearance on the other
hand is generally Early Christian to Italian Romanesque ... The church is not set in the usual east-west axis of English churches but southwest-northeast. Nevertheless the traditional compass directions are used in the descriptions below. |
||||

    |
||||
| The campanile is connected with the church by a playful little gallery of richly decorated colonnettes. Rich also is the carving of the portals. | ||||
  |
||||
| The apse is lower than the chancel, has shafts reaching right up it, and incidentally faces the green of the estate. | ||||
|
|
||||

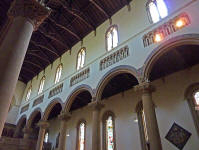
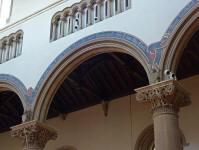 |
||||
| The interior is certainly monumental, with its erect proportions and open timber roof. The proud columns have capitals carved by William Osmond Jun. of Salisbury. Above them a kind of triforium, of eight little arches for each bay, not at all an archaeologically correct motif. | ||||

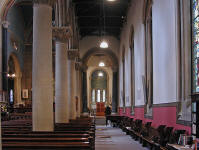 |
||||
| The chancel is divided from the nave by very tall black marble columns (or scagliola i.e. polished imitation marble according to the church guide). It is groin-vaulted. ... The chancel colouring and patterning by Willement ... There are also chancel aisles ending in apses (south aisle shown here). Their W arches have black columns too, and they are original ancient Roman pieces from the Temple of Venus at Porto Venere (C2 B.C.). ... | ||||
|
|
||||
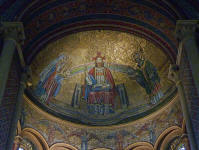 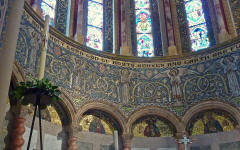 |
||||
|
The very Italian-style mosaics of chancel and apse by Gertrude Martin (1920). Christ is flanked by St Mary holding Wilton Church and St Nicholas holding a ship. In the arches below are six saints with Christ in the central arch. Below those the words of the Nine Beatitudes. |
||||
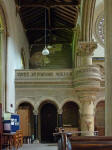
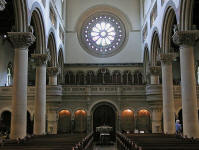
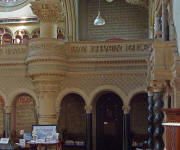 |
||||
| Heavy W gallery forming two sham 'ambones' round the first columns. The gallery is of Painswick stone and has the text all the way across "All things come of thee and of thine own have we given thee". | ||||

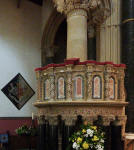
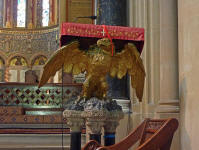
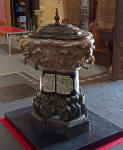 |
||||
|
The NW doorway has thick black barley-sugar columns. The door is carved Flemish pearwood panels from the 17th century with scenes from the birth of Christ. Above the door a monument to William Sharpe, died 1626, and his family. He was a mayor and merchant of the town. The stone mosaics on the outside of the columns are Italian Cosmati work as in the pulpit below. The pulpit stands on a forest of black marble columns with excellently carved capitals. The upper colonnettes are of Cosmati work (twisted columns with stone mosaic - these and others in the church coming from the Shrine of Capoccio of 1256 in the Santa Maria Maggiore in Rome). Reading desk. With Flemish (Spanish?) Baroque reliefs. Font. Of Italian marbles, more sensuous in shape than the rest. The bowl is 15th century, the stem 19th century, the base 17th century. Much of the stained glass is old, dating from the 12th-17th centuries and coming from France, Germany, the Netherlands, as well as England. Separate page on |
||||
| Wilton Church Stained Glass | ||||
| Wilton House | ||||
| Map | ||||