Wherwell, Hampshire - St Peter and Holy Cross
Church
19th century
Click on photos to enlarge.
Notes in italics from Hampshire and the Isle of Wight by Nikolaus Pevsner
and David Lloyd (1967)
Yale University Press, New Haven and London.

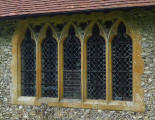
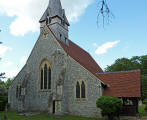
 |
||||
| 1856-8 by Woodyer. Lively, rather Scandinavian bell-turret with spire. The nave roof sweeps down with a break into the aisle roof. On the W front a semicircular stair-turret. The window surrounds in the aisles are deliberately not archaeologically correct, and in the chancel the windows themselves carry no authority. | ||||

 |
||||
| Nave looking west and east. The bell-turret stands inside not on wooden posts but on two slim stone piers which do not try to keep a modus vivendi with the arcade piers. | ||||
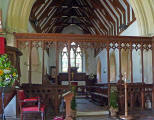
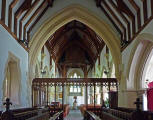 |
||||
| Views into chancel and out of chancel | ||||
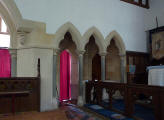
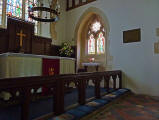
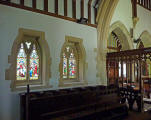 |
||||
| Chancel - north wall and south wall | ||||


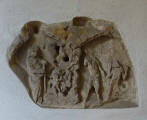
 |
||||
|
Nun, early C15, in an ample mantle Two small early C14 stone reliefs: The Harrowing of Hell, and Noli me tangere |
||||
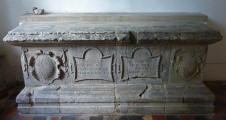
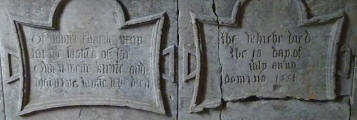 |
||||
| Sir Owen West, died 1551. Tomb-chest with sparse strapwork. The inscription is still in black-letter. | ||||
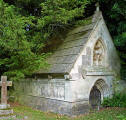
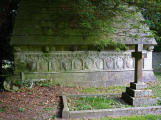 |
||||
|
|
||||
| Mausoleum of the Iremonger family. Victorian. Large, of shrine-type, and incorporating monster heads from the corbel table of the medieval church. | ||||
| More about the church at the Wherwell Village Website | ||||
| Map | ||||