| Guildford,
Surrey
Click on photos to enlarge |
||||
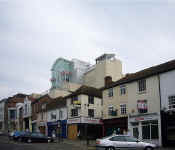
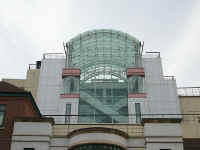 |
||||
| Modern ascendant | ||||
|
|
||||
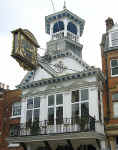
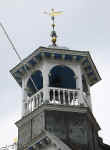
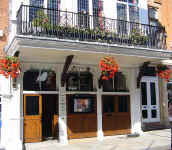 |
||||
|
1683. Guildhall, High Street. Superb, the epitome of Restoration panache, refronted in 1683 in a completely original version of what were originally mid-C17 Artisan motifs. The effect is more like the carved poop of a C17 ship than anything else. ... Three bays, projecting pilastered first floor with big windows between under alternating segmental and triangular pediments - what is, effectively, an all glass front - with much narrower windows on the returned sides with their own squashed pediments. In front an iron balcony, the whole thing oversailing the ground floor on caryatid brackets; above, a trapezoidal pediment with an octagonal cupola on the very edge - completely wrong by academic standards, completely right in the particular circumstances. From the centre of the pediment projects the magnificent clock, dated 1683 and possibly made by John Aylward, supported on one gilded beam and five splendidly ornamented iron ties. The clock is pedimented and has thick floral decorations at the sides - i.e. it is in pure City of London style ... |
||||

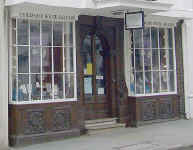
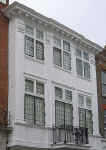 |
||||
|
1660. Child (now Guildford) House of 1660, the best of the very individual late C17 Guildford houses. Three bays and three storeys, the upper storeys with pilasters and big windows filling almost the whole wall area between them. Ground-floor doorcase contemporary (with a C18 bow-fronted shop window added on each side), and very typical of City of London carpenters' work of a few years either side of 1660. Central doorcase with scrolled volutes at the sides ... shop-windows with carved panels of luxuriant whorled foliage and flowers underneath. ... |
||||
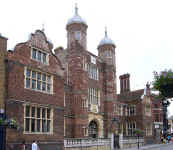
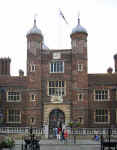
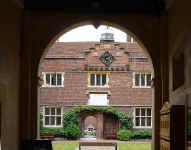 |
||||
|
1619-22. Abbot's Hospital. Built in 1619-22 by George Abbot, Archbishop of Canterbury, originally for twelve men and eight women, a visible proof of the fairy-tale story of a local family that made good. ... Abbot's Hospital is one of those buildings which carry out a standard style extremely well, in this case the standard official Jacobean style ... There is no hint here of Inigo Jones, and in fact the main feature, the huge gatehouse, is a deliberate anachronism looking back at least to Hampton Court and possibly to the semi-military gatehouses of the C15. Outside the universities, this is the last great gatehouse in the country and very nearly the best. Three storeys, with four big corner turrets and ogee caps, the street front made into a half-H with two wings with shaped gables, the other side forming a closed three-storey brick quadrangle. In itself this is not a remarkable recipe, and Abbot's Hospital succeeds in its purely architectural qualities, something very rare indeed in Jacobean architecture. The effect is chiefly the meticulous relation of gatehouse to wings and gatehouse to quad which combine with the tall proportions and intensely red brick to give an extraordinary effect of homogeneity. ... Simple three-, four-, and five-light mullioned windows, mostly without hood-moulds, and occasional Jacobean set-pieces such as the entrance door in the gatehouse (the arms above date from 1825) with a full-scale entablature carried on paired pilasters carrying a diamond rustication. ... |
||||