Royal Garrison Church, Old Portsmouth |
||||
 |
||||
| Notes in italics from Hampshire and the Isle of Wight by Nikolaus Pevsner
and David Lloyd (1967) Yale University Press, New Haven and London. |
||||
| Originally part of God's House, Domus Dei or the Hospital of St John and St Nicholas, founded c.1212 by Bishop Peter des Roches, to accommodate travellers and sick and aged people, and managed by Southwick Priory. ... It did not escape the Dissolution; the buildings were first converted into military stores and then, in the late C16, the residence of the military Governor of Portsmouth. In 1827 all the buildings were demolished except what is now the Garrison Church. Nave and aisles had been the living accommodation for the hospital ... , only a screen separating them from the chancel (the chapel of the hospital). In 1866 there was an extremely thorough restoration by G.E. Street, undoing the alterations and 'improvements' of 1827 and other dates and, of course, trying to get back to the purity of the original design, but inevitably giving it all a Street stamp. Both as a basically medieval building and as a piece of Street restoration the church is first-rate. In the 1940 bombing the nave roof was destroyed and the fittings damaged. ... The chancel was undamaged, but the nave is now a roofless shell, screened off from the still-used chancel by a glazed wall. ... The chancel presumably dates from the time of the foundation, i.e. c.1212-20; the nave is slightly later. | ||||
Click on photos to enlarge. |
||||
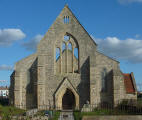
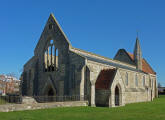
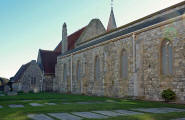 |
||||
| At some time the nave and aisles lost
their medieval W bay; this was built again by Street. His W front has a
steeply gabled centre composition, with four-light geometrical window
and fine simple W door of three orders. The aisles are pitched less
steeply, and their W and side windows (all Street's) are two-light
geometrical. The aisles were heightened by Street ... The side wall of the S aisle is very curious; the first seven feet or so are exceptionally thick, but then the wall is set back to a more normal width. The usual explanation for this is that the building was originally intended to be wider, but, when the S aisle wall has been partly built, it was decided to reduce the width so that the wall was thickened inwards. ... The windows (all Street's, like the S door) are all above the level of the setback. At the E end of the aisle the wall rises for an extra two feet or so on the outer plane so as to accommodate a shallow recess inside, lit by a small lancet. ... The N wall of the chancel is partly abutted on by a large C19 vestry ... |
||||
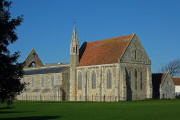

 |
||||
| The E aisle window is an original
lancet. In the angle of the S aisle and the chancel is an octagonal
stair-turret (giving access to the space above the chancel vault),
medieval up to eaves level, the stage above that a very characteristic
work of Street, with a small lancet on each face and a spiky spirelet. The S wall of the chancel has a prominent corbel table (the corbels grotesquely carved) and three tall windows in the form of triple lancets within arched frames - the windows entirely the work of Street (who took his cue from the E window of the N aisle - see below), except possibly for the outlines of the frames. ... The E window is original; externally it is a trio of widely spaced, stepped lancets without any framing but with significant cusping to form trefoil patterns. In the gable above (ventilating the space over the vaulting) is a tiny lancet, and three miniature round openings arranged in triangular pattern. |
||||
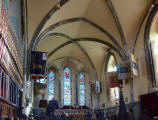
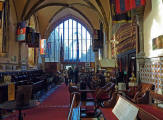
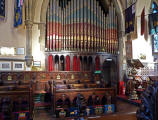 |
||||
| The Chancel Interior ... a beautiful space, with three vaulted bays of mature E.E. design, quadripartite with cross ribs, but no ridge ribs ..., the ribs deeply hollowed with keeling on the centre moulding. They spring from moulded capitals, below which trefoiled keeled shafts descend to a string course at sill level, below which are corbels in delicately wrought formal leaf patterns ... Elaborate fittings by Street, with Earp as craftsman; choir stalls, sanctuary furniture, tiling ... | ||||
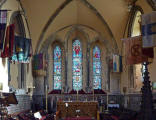
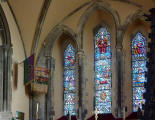
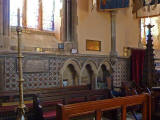 |
||||
| The lancets of the E window are framed internally with moulded and hooded arches, and side and intermediate shafts and capitals. ... E window by Carl Edwards, 1958. ... The sedilia are Street renewals, said to be based on the medieval design. | ||||
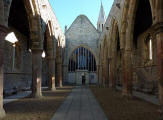
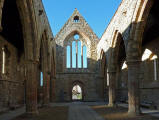
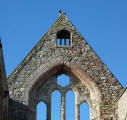 |
||||
| The nave is now,
alas, separate and roofless ... The five-bay nave arcades, essentially
original apart from Street's W bay (and substantially undamaged except
from discolouration), have a quality of noble simplicity, with their
octagonal piers, moulded capitals, and arches of two chamfered orders;
the wider, now blocked, chancel arch is similar. Originally this was the hall housing the aged, sick and homeless in bays on either side, tended by six Brethren and six Sisters. |
||||
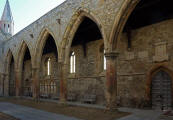
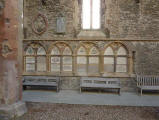
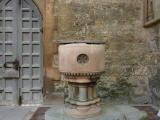 |
||||
| South aisle, with memorials and font | ||||



 |
||||
| South aisle west window, by Street - North aisle west window, by Street - South aisle east window is an original lancet - North aisle east window: The E window of the N aisle is original but blocked, with a trio of stepped lancets in an arched frame, the frame simply chamfered outside, thinly moulded and shafted within ...; this window represents the very last stage in the development of grouped lancets before tracery appears. | ||||
|
More
Church History at Portsmouth Guide |
||||
| Google Map of Royal Garrison Church | ||||
| More Portsmouth Buildings in Astoft | ||||