St Albans Cathedral, Hertfordshire Interior (Exterior here) |
||||
|
Notes in italics from Hertfordshire by Nikolaus Pevsner and
Bridget Cherry (1977) Yale University Press, New Haven and London. |
||||
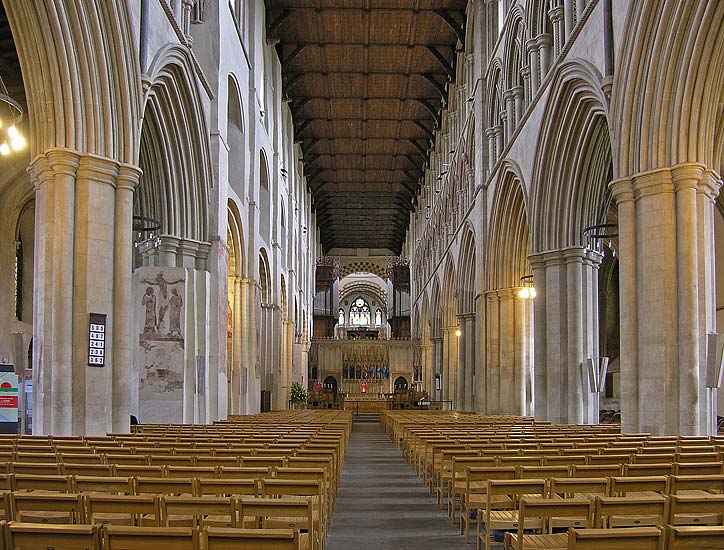 |
||||
| The NAVE interior
shows the contrasting north and south arcades: the original Early Norman
on the north (late 1100s) and the later Early English on the south. They
are discussed in more detail below. The original nave continues beyond
the rood screen with another three bays up to the crossing tower. That
part is now the choir. The (Early Norman) nave remains complete in the first three bays from the crossing, at least at arcade and clerestory level, The flat ceiling is of the C15 ... but of course replaces an equally flat Norman ceiling. W of the third bay only the N side is Norman. |
||||
| Click on photos below to enlarge | ||||
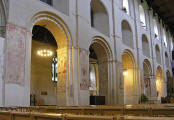

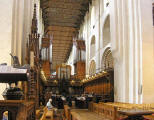 |
||||
| The Norman north side has tall arcades with broad rectangular piers -
in fact hardly piers at all, but chunks of solid wall masonry left
standing. ... The wall character of the Early Norman piers is emphasized
by the pilaster strips or buttress strips which rise on their surface
and go right up into the clerestory zone. Towards the arches the piers
are double-stepped ... There are not yet any further mouldings anywhere,
nor any capitals, nor any ornament. This is perhaps explained by the use
of flint and brick rather than stone. No other major Early Norman
buildings in England are so plain ... The only exceptions in the nave
arcade are the fourth and fifth piers from the E on the N side. These
have very coarse capitals, and the fifth one has rounded projections to
S and W ... The third picture shows the choir end of the nave. The choir ceiling is of the 14th century, mainly royal shields and shields of saints, and the sacred monogram ihc. |
||||
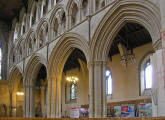
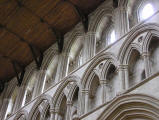 |
||||
| Early English
extension of the nave to the west in the early 1200s. The new bays
of the nave have piers of an unusual section. They are basically square,
with four attached shafts, but as the angles are broadly chamfered they
appear as if they had semi-octagonal shafts in the diagonals. ... The
arch mouldings are more complex than can here be described. The arches
reach up higher than the Norman ones. Their apexes touch the sill-line
of the triforium, for the E.E. extension has no proper gallery. The triforium is of twin openings per bay, with ample dogtooth decoration along the sill and up the shafts, and with pierced quatrefoils in the spandrels. The most interesting thing about the triforium is, however, the fact that no differentiation is made between the curve of the inner arch of each light and that of the outer arch above both lights of one twin opening. Thus it looks as if the outer arch started with one broad complex set of mouldings from which some suddenly break off to form the smaller arch inside - a lack of articulation or logicality typically English. .. |
||||
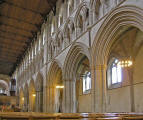
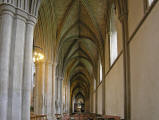
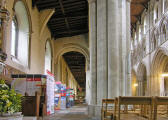 |
||||
| First picture shows
the south arcade of the nave, looking east, mainly the middle section
rebuilt in the early 1300s after the collapse of the original Norman,
and differing only in minor details from the western extension to the
nave 100 years earlier described in the row above. The aisles have bare walls (none of the usual English blank arcading), but the S wall has tripartite vaulting shafts along the wall, as if for aisle vaults. The existing vaults, however, are C19. |
||||
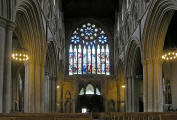
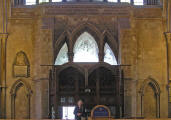
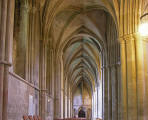 |
||||
| The inside of the W front towards nave and aisles is richly adorned with blank lancet arcades. ... | ||||
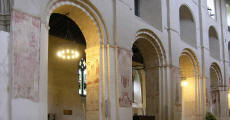
 |
||||
| St Albans possesses an amount of medieval WALL PAINTING unique amongst the major churches of England ... Five of (the Norman NAVE PIERS) have or had paintings on both S and W sides. On the S sides, starting from the W: St Christopher, late C13; then two piers with large C14 figures, St Thomas of Canterbury and St Citha (?); on the fourth from the W two figures, possibly St Edward and the Pilgrim. - On the W sides of the pier the precious remains of C13 paintings originally no doubt above altars. ... Each painting is of two tiers, and in each case the Crucifixion is on the upper tier. This repetition is again interesting, and equally interesting is the variety of treatment and sentiment, from the gentleness of the second of the painted piers (counting from the W) to the majesty of the third, and the terrible distortion of the fifth. In date they range from c.1215 (first) to c.1275 (fifth). The scenes below, from W to E, are: on the first two piers, the Virgin and Child (enlarged in second two pictures); then the Annunciation, the Annunciation to Zacharias (?) (second and third arch in first picture), and the Coronation of the Virgin (last picture). | ||||
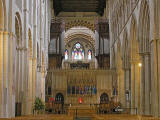
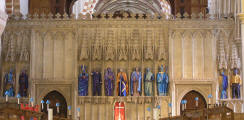
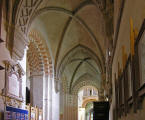 |
||||
| The ROOD SCREEN
behind the nave altar stands three bays W of the crossing. It is of
stone and was probably built by Abbot de la Mare (1349-96) after the
previous one had been damaged by the collapse of the S arcade. ... In
its solid squareness, with straight top and only a thin cresting, it is
wholly in the new Perp spirit. It has two dooorways, with original oak
doors. ... The original statues in the niches were destroyed in the Dissolution of the monasteries in the 1500s. The current statues are new, designed by young people of the Abbey community. They portray from left to right (the first two are not visible in this picture): George Tankerfield, Charles De Foucauld, Esther John, Maximillian Kolbe, Janani Luwum, Martin Luther King, Elizabeth of Russia, Alban, Amphibalus, Manche Masemola, Oscar Romero, Sundar Singh, Dietrich Bonhoeffer. The last picture shows the aisle on the south side of choir. |
||||
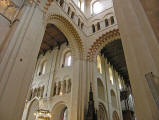
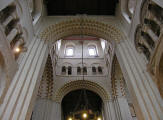
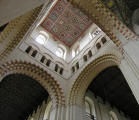 |
||||
| CROSSING TOWER. The crossing tower rests on immensely high arches. The supporting piers have a double-stepped section for each side. Above this is a triforium of three twin openings, supported on colonnettes of different shapes (some perhaps re-used), and above this are two large windows. The rest is hidden by a painted wooden ceiling with pretty square panels (a copy of the early C16 one). Tudor roses and shields. | ||||
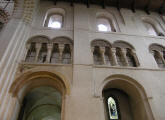
 |
||||
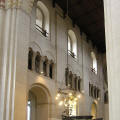
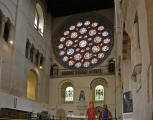
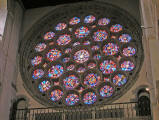 |
||||
| THE TRANSEPTS (south
transept in first row, north transept in second row). The interior
system of the transept is of a tall ground floor, a triforium, and a
clerestory with wall passage. The triforium has for each bay two pairs
of openings. The colonnettes are circular or octagonal, or of an odd,
decidedly Saxon-looking baluster shape. Some of these have moulded
bands. They support Norman cushion capitals. It seems likely that some
of the shafts are late Saxon work, perhaps forming part of the building
materials collected before the Conquest. The tympana of the arches are
filled by a criss-cross of bricks, which was no doubt once whitewashed,
like all the rest. ... The rose window in the north transept is by Lord Grimthorpe in the late 19th century. Reglazed in 1989 with a new design by Alan Younger. |
||||
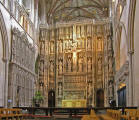
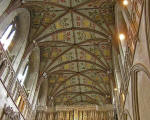
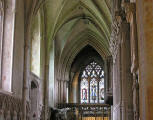
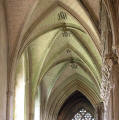 |
||||
| The PRESBYTERY east of the crossing. To replace the Norman east
end, the major scheme for a new E end was started in 1257. This
involved the rebuilding of both aisles, apart from the first bays, and
the covering of the solid walls between aisles and choir (which were
left standing) with tall blank arcades. The ALTAR AND REREDOS. The reredos was erected by Abbot Wallingford (1476-92) and cost 1,000 marks. ... Harry Hems figures of 1884-90, but its structure is indeed essentially original, a solid stone wall with three tiers of thickly canopied niches. The schematicism of the uprights and horizontals is far stronger than the fancy of the details (a typical Late Perp feature). The relief now inserted in the reredos immediately above the altar is by Sir Alfred Gilbert. ... 13th century wooden ceiling built with oak presented to the abbey by King Henry III. Redecorated in the 15th century and bearing the symbols of John the Evangelist and John the Baptist. NORTH AISLE of the presbytery. The aisles have quadripartite rib-vaults. |
||||
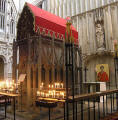
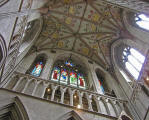
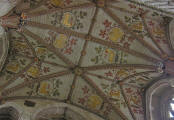 |
||||
| In the feretory behind the
reredos,
SHRINE OF ST ALBAN. Erected c.1302-8, destroyed in 1539, and found in
2,000 pieces in 1872. The base is like a tomb-chest with the usual
quatrefoil decoration. In front of it detached buttresses, linked up, it
seems, with the main structure only higher up. The base itself has four
canted niches on each of the long sides ... Crocketed gables above the
niches ... The top of this base formed the platform on which the shrine
itself stood. ... Above the arcade (of the feretory) is a small, mostly blank triforium of even little cusped arches, and above that the clerestory with clusters of nook-shafts and a wall-passage. The tracery is C19. Here also a stone vault was planned, but only a wooden vault carried out. It is of C13 timber, but was altered and repainted in the C15 and repaired and repainted in the 1930s ... The chancel ends to the E in an arcade of three bays and a large and excellent group of a four-light Geometrical window and two flanking lancets. The large window has two trefoils and above them a splendid large octofoil ... |
||||
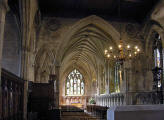
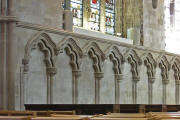
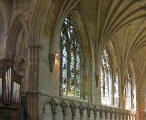
 |
||||
| Lady Chapel, completed
about 1320. Used as a boys' grammar school from the mid-1500s for about
300 years, then restored as The Lady Chapel from the late 1800s. The present stone vault is C19. The walls have blank arcading inside, all in its present form C19. The original design was simpler. However, according to the RCHM (Royal Commission on Historical Monuments) much of the internal stonework of the windows is original. The windows are sumptuously adorned. They have inside ballflower decoration, and in addition tier above tier of small figures on brackets. Their tracery is complex. ... |
||||
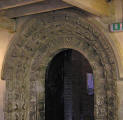
 |
||||
| The highly ornate
doorway from the cloister into the slype (Early Norman 12th
century). This has three orders, without any break between jambs and
voussoirs, the outer of foliage scrolls, the middle one with two sets of
round-headed crenellations, one on the intrados, the other on the
extrados. The inner order is C19 reconstruction. Second picture: Fifteenth-century wooden door from the west end of the nave, now by the entrance from the modern chapter house into the abbey. |
||||
| Exterior | ||||
|
Cathedral Website About Saint Alban in Wikipedia |
||||