The Calton Hill, Edinburgh, Scotland |
||||
|
Click on all photos to enlarge Notes in italics are extracts from Pevsner Architectural Guides, Edinburgh by John Gifford, Colin McWilliam and David Walker (1991), Yale University Press. |
||||
 |
||||
| View of the Calton Hill with its many monuments and structures. Each is described and shown in more detail below. | ||||
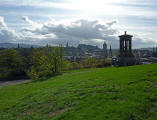

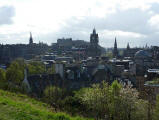 |
||||
| The Calton Hill is the famous viewpoint of Edinburgh, with the most famous view being towards Edinburgh Castle and along Princes Street, with the circular Dugald Stewart monument in the foreground. More on the Dugald Stewart monument on a separate page. The clock tower belongs to the Balmoral Hotel, previously North British Hotel, at the east end of Princes Street. A little beyond that is the Gothic pointed Scott Monument (to the right of the clock tower in the first and last picture). The spire to the left of the castle is the old Highland Tolbooth St. John's Church at the top of the Royal Mile, no longer used as a church and now called The Hub. | ||||
 |
||||
| On the summit of the hill stands the
observatory complex on the left, the National Monument in the centre, and the Nelson Monument on the right (click on photo to enlarge). |
||||


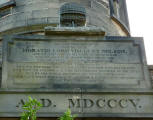 |
||||
| NELSON MONUMENT. One of Edinburgh's odder things, designed in 1807 by Robert Burn, over 30m high, of five stages, with a hatched frieze and a corbelled and battlemented parapet. Within this a sixth stage, similarly detailed, supports cross-trees and a time ball (giving a visual sign at noon to ships in the Forth). Base enclosed in a five-sided structure added in 1814-16 by Thomas Bonnar to Burn's design, castellated in the Adam style, with a boldly carved relief of the San Josef over the entrance. ... | ||||
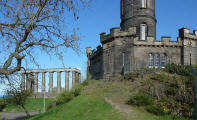
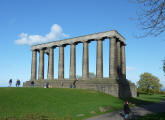 |
||||
| NATIONAL MONUMENT to the left of the Nelson Monument. An unfinished Parthenon for which C.R. Cockerell and William H. Playfair were responsible. The project for a monument to those who had fallen in the Napoleonic Wars had been in the air since 1815 ... In 1822 the promoters (including Scott, Cockburn and Lord Elgin) appealed for £42,000 'to erect a facsimile of the Parthenon'; less than half was ever subscribed. ... Work began in 1826 and came to a halt in 1829, with only part of the stylobate (base for a colonnade), twelve columns at the W end and their architrave faultlessly completed in Craigleith stone. | ||||
 |
||||
| On the west summit of the Calton Hill a group of building of different dates, joined by a boundary wall. Aerial view | ||||
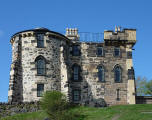
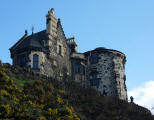 |
||||
| First built, the Gothic OBSERVATORY HOUSE, at the SW corner of the boundary wall, was started in 1776 and after a break, when money ran out, was finished in 1792. The architect was James Craig, with the benefit of advice (and possibly a sketch) from Robert Adam, who suggested it should look like a fortification. To a three-storey round tower is attached a short wing, coarsely built of rubble with buttresses, Gothic windows, and wall-head corbels perhaps intended to support battlements. Addition at the NE of 1893, partly battlemented and partly crow-stepped, with pointed windows to match Craig's. | ||||
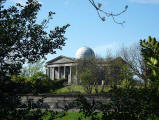

 |
||||
| In the centre of the complex, the CITY
OBSERVATORY. A domed Greek cross by William H. Playfair,
1818, for the Astronomical Institution founded in 1812 with Professor
John Playfair as president (his uncle). ... Each arm of the
cross has two pilastered bays and a hexastyle Roman Doric portico facing
one of the points of the compass, with a central observatory dome. ... Second picture: In 1825-6 Playfair designed the MONUMENT in his uncle's memory to the SE, a tetrastyle Greek Doric mass on a high podium. square and solid, somewhat after the Lion Tomb at Cnidos but with fluted columns and no lion ... Third picture: Boundary wall of 1827 by Playfair with pedimented entries to the south and east. At the north-east corner the octagonal CITY DOME of 1895 by Robert Morham. |
||||
 |
||||
|
View from the Calton Hill across Holyrood to Arthur's Seat (click on photo
to enlarge) Top of the Royal High School in the foreground (more below) |
||||
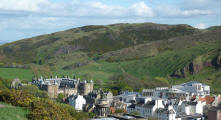 |
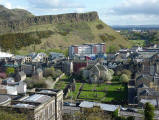 |
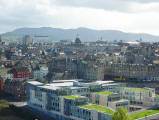 |
||
|
In first picture, Palace of Holyroodhouse on the left and the striking
new Scottish Parliament building on the right by Enric Miralles ( More
here). In the foreground, the rotunda of the
Burns Monument. Middle picture, Canongate Kirk and Salisbury Crags in the background. Third picture, Waverley Court, the new Edinburgh city council offices. The Pentland Hills on the horizon. Dome of University of Edinburgh and to its right the flat dome of the McEwan Hall.. |
||||
 |
||||
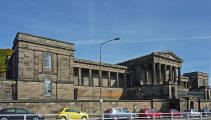
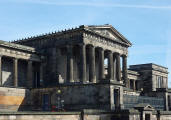 |
||||
| ROYAL HIGH SCHOOL, N side of Regent Road. Greek Doric by Thomas Hamilton, 1825-9, and a monument of high importance in the history of the Greek Revival. ... The site has a curved frontage to Regent Road, and falls from W to E as well as from N to S. Hamilton used it to exploit the picturesque capabilities of a monumental composition, taking as his main elements the temple, the lesser temple ..., and the stoa or market colonnade; all Greek Doric. ... | ||||
 |
||||
| ST ANDREW'S HOUSE, south side of Regent
Road. The main headquarters building of the Scottish Governement.
International modern, and by far the most impressive work of architecture in Scotland between the wars, built in 1936-9 to designs by Thomas S. Tait of John Burnet, Tait & Lorne to accommodate the principal departments of the Scottish Office. Its stylistic origins are diverse, but as a whole it is closest to Nénot's League of Nations building at Geneva; strictly symmetrical in the Beaux-Arts tradition, but much less classical and, in its exploitation of the dramatic view from the S (see further down), much more rhetorical, also, vast as it is, by no means so large. |
||||
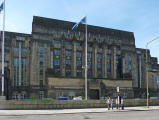
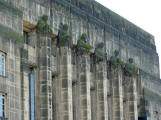
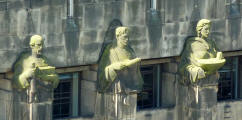
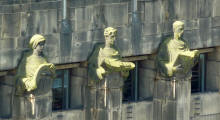 |
||||
| Entrance (N) front to Regent Road unashamedly authoritarian, the scale of the central block displaying to the full Tait's love of the colossal. Massive lower projection ... From here rise seven vertically emphasized bays, their soaring mullions ending in half-length figures (Architecture, Statecraft, Health, Agriculture, Fisheries and Education) by W Reid Dick. Staircase bays on each side, their windows split by tall granite mullions, ... | ||||
 |
||||
| ... and beyond them long wings of twelve bays, with broad piers stopping short of the wall head. ... At the end cantilevered canopies, and metal and glass staircase bays sheltered by projecting roofs ... Its abstract qualities and consummate handling of detail cannot be denied. | ||||
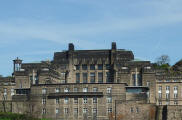
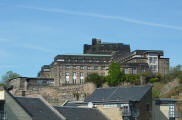 |
||||
| South Front. Seven-storey central block flanked by lower staircase bays and then by long four-storey wings, their top floors set back. Two more wings project to the S from the ends, and the resulting courtyard is closed by a long bow-fronted range on the cliff-edge. ... Tait's S front is a work of real imagination and grandeur, meeting comparison with the old Royal High School to the E. ... | ||||
 |
||||
| GAOL GOVERNOR'S HOUSE, to the west of St
Andrew's House. Battlemented, towered and turretted, this and the
great wall below, by Archibald Elliott, 1815-17, are all that remains of
what was in its time Scotland's largest prison. To the west of this the Old Calton Burying Ground with the obelisk, details below, and David Hume's tomb, a rotunda (details on separate page ) |
||||
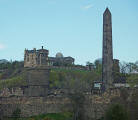 |
 |
 |
||
| The MARTYRS' MONUMENT, 1844, is an obelisk by the architect Thomas Hamilton, commemorating the Political Martyrs of 1793. They had pushed for universal suffrage and were charged with treason for attempting to correspond with the French, then deported to Australia. More in Wikipedia. | ||||
| More on the Calton Hill in Wikipedia | ||||
| Map | ||||
| More of Edinburgh on Astoft | ||||